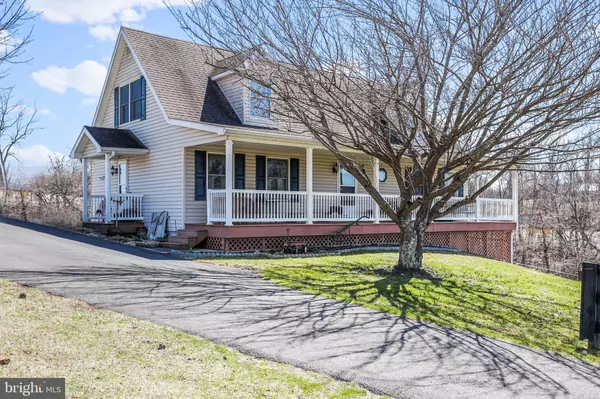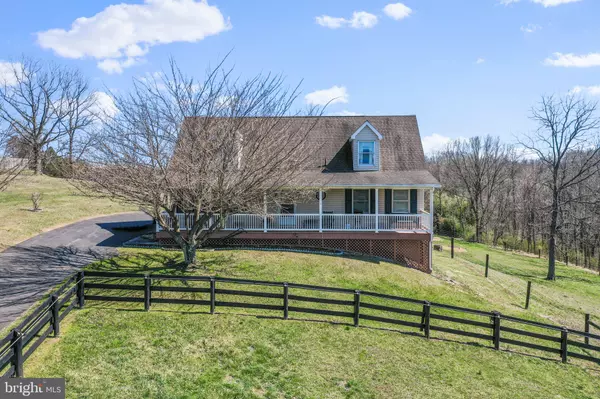For more information regarding the value of a property, please contact us for a free consultation.
14109 ROUND TOP RD Hancock, MD 21750
Want to know what your home might be worth? Contact us for a FREE valuation!

Our team is ready to help you sell your home for the highest possible price ASAP
Key Details
Sold Price $320,000
Property Type Single Family Home
Sub Type Detached
Listing Status Sold
Purchase Type For Sale
Square Footage 2,054 sqft
Price per Sqft $155
Subdivision None Available
MLS Listing ID MDWA2006788
Sold Date 05/25/22
Style Cape Cod
Bedrooms 3
Full Baths 3
HOA Y/N N
Abv Grd Liv Area 1,794
Originating Board BRIGHT
Year Built 1992
Annual Tax Amount $1,648
Tax Year 2021
Lot Size 3.010 Acres
Acres 3.01
Property Description
Beautiful views from this property and great for horses or other animals ! Board fenced pasture field with electric high tinsel wire (safe for horses), 50 x 12 -4 stall row barn w/tack/grain room that has electric and water; board fenced riding arena; pull in space for horse trailer; new outdoor 10x16 building; plus another 12x28 building for storage. This home sits on just over 3 acres with beautiful views all around but particularly from the large covered front porch which has hook-up for hot tub! Featuring 3 bedrooms (2 master suites, one up and one on main level) 3 full baths; partially finished basement with family room and pellet stove; unfinished side is walk-out with new french doors just waiting to finish the way you want! 2 heat pumps only 2 years old; well pump 4 years old; roof approximately 15 yrs. old; refrigerator only 2 yrs old; master suite upstairs has lots of closet space, full bath and an office area! Nice patio in rear to sit and watch the wild life or just to enjoy the quiet and peace. Pantry in kitchen has separate hook-up for washer and dryer! DEAD LINE FOR ALL OFFERS IS TUESDAY, APRIL 5TH AT 7 P.M.
Location
State MD
County Washington
Zoning EC
Direction West
Rooms
Basement Connecting Stairway, Daylight, Partial, Improved, Interior Access, Outside Entrance
Main Level Bedrooms 3
Interior
Interior Features Ceiling Fan(s), Cedar Closet(s), Dining Area, Floor Plan - Traditional, Pantry, Recessed Lighting, Wood Stove, Carpet, Entry Level Bedroom, Walk-in Closet(s), Wood Floors
Hot Water Electric
Heating Heat Pump(s)
Cooling Heat Pump(s), Ceiling Fan(s)
Flooring Carpet, Hardwood, Vinyl
Equipment Dishwasher, Exhaust Fan, Oven/Range - Electric, Refrigerator, Water Heater
Fireplace N
Window Features Double Pane,Screens,Vinyl Clad
Appliance Dishwasher, Exhaust Fan, Oven/Range - Electric, Refrigerator, Water Heater
Heat Source Electric, Wood
Laundry Basement
Exterior
Exterior Feature Patio(s), Porch(es)
Fence Board, High Tensile, Partially
Waterfront N
Water Access N
View Panoramic, Mountain, Pasture
Roof Type Shingle
Street Surface Black Top
Accessibility None
Porch Patio(s), Porch(es)
Parking Type Driveway
Garage N
Building
Lot Description Rear Yard, Front Yard
Story 2.5
Foundation Block
Sewer On Site Septic, Approved System
Water Well
Architectural Style Cape Cod
Level or Stories 2.5
Additional Building Above Grade, Below Grade
New Construction N
Schools
Elementary Schools Hancock
Middle Schools Hancock Middle Senior
High Schools Hancock
School District Washington County Public Schools
Others
Pets Allowed Y
Senior Community No
Tax ID 2205019583
Ownership Fee Simple
SqFt Source Assessor
Horse Property Y
Horse Feature Arena, Riding Ring, Stable(s), Horses Allowed
Special Listing Condition Standard
Pets Description No Pet Restrictions
Read Less

Bought with Roland M Layman • RE/MAX Achievers
GET MORE INFORMATION




