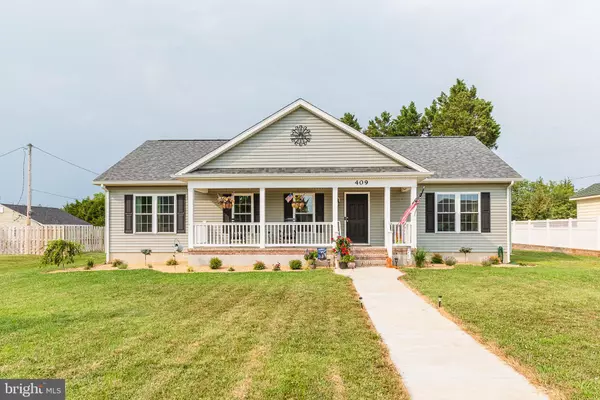For more information regarding the value of a property, please contact us for a free consultation.
409 KIDWELL AVE Centreville, MD 21617
Want to know what your home might be worth? Contact us for a FREE valuation!

Our team is ready to help you sell your home for the highest possible price ASAP
Key Details
Sold Price $385,000
Property Type Single Family Home
Sub Type Detached
Listing Status Sold
Purchase Type For Sale
Square Footage 1,512 sqft
Price per Sqft $254
Subdivision None Available
MLS Listing ID MDQA2000528
Sold Date 09/01/21
Style Ranch/Rambler
Bedrooms 3
Full Baths 2
HOA Y/N N
Abv Grd Liv Area 1,512
Originating Board BRIGHT
Year Built 2019
Annual Tax Amount $3,688
Tax Year 2020
Lot Size 0.560 Acres
Acres 0.56
Property Description
Beautifully maintained 3BR/2BA sprawling Rancher on a flat corner lot in Centreville. Step onto the brick outlined concrete covered front porch with white columns and railings accented by black shutters, and open the door into your forever home. As you step into the entry foyer notice the open concept living room with an abundance of natural light and views of the spacious dining room and kitchen. The primary suite is situated to the right of the entry with a large front window and a private ensuite featuring a double sink vanity. The spacious dining room is open to the kitchen and is the perfect space for family gatherings. The kitchen features recessed lighting, stainless steel appliances, granite countertops, craftsman-style cabinets, a separate pantry closet, a double stainless sink under a window overlooking the spacious yard, and an island with seating for two or more. Just beyond the kitchen is a mudroom with laundry and a door leading to the yard with an abundance of green space, a two-car garage, and a newly extended driveway for additional parking. Off the dining room, down the hall, are two sizable bedrooms and a full bath that completes the living space. This home is move-in ready and has so much to offer any new homeowner including easy care flooring, new landscaping, freshly painted, and off-street parking. Imagine all this and within a 30 minutes drive to the western shore, and in close proximity to shopping, restaurants, and commuter routes.
Location
State MD
County Queen Annes
Zoning R-2
Rooms
Other Rooms Living Room, Dining Room, Primary Bedroom, Bedroom 2, Bedroom 3, Kitchen, Foyer, Laundry
Main Level Bedrooms 3
Interior
Interior Features Attic, Carpet, Combination Kitchen/Dining, Dining Area, Floor Plan - Traditional, Kitchen - Eat-In, Kitchen - Table Space, Kitchen - Island, Primary Bath(s), Recessed Lighting, Stall Shower, Tub Shower, Upgraded Countertops
Hot Water Electric
Heating Heat Pump(s)
Cooling Heat Pump(s), Central A/C
Equipment Dishwasher, Refrigerator, Built-In Microwave, Washer, Dryer, Oven/Range - Electric
Fireplace N
Window Features Double Hung,Double Pane
Appliance Dishwasher, Refrigerator, Built-In Microwave, Washer, Dryer, Oven/Range - Electric
Heat Source Electric
Laundry Dryer In Unit, Has Laundry, Hookup, Main Floor, Washer In Unit
Exterior
Garage Garage Door Opener
Garage Spaces 2.0
Waterfront N
Water Access N
Accessibility None
Total Parking Spaces 2
Garage Y
Building
Lot Description Not In Development
Story 1
Foundation Crawl Space
Sewer Public Sewer
Water Public
Architectural Style Ranch/Rambler
Level or Stories 1
Additional Building Above Grade, Below Grade
New Construction N
Schools
School District Queen Anne'S County Public Schools
Others
Senior Community No
Tax ID 1803002500
Ownership Fee Simple
SqFt Source Estimated
Acceptable Financing Cash, Conventional, FHA, VA, USDA
Listing Terms Cash, Conventional, FHA, VA, USDA
Financing Cash,Conventional,FHA,VA,USDA
Special Listing Condition Standard
Read Less

Bought with Holly Gue • Keller Williams Lucido Agency
GET MORE INFORMATION




