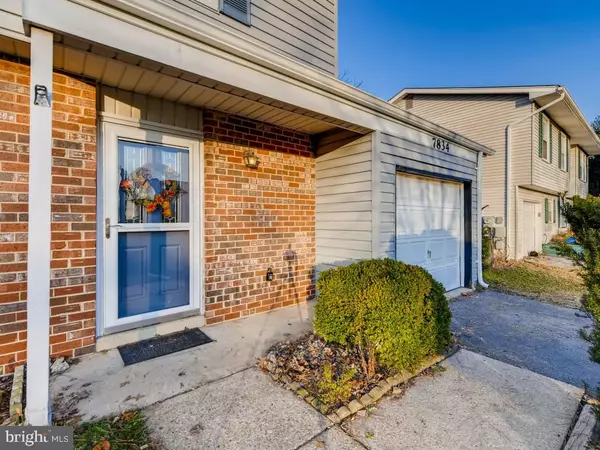For more information regarding the value of a property, please contact us for a free consultation.
7834 CITADEL DR Severn, MD 21144
Want to know what your home might be worth? Contact us for a FREE valuation!

Our team is ready to help you sell your home for the highest possible price ASAP
Key Details
Sold Price $390,000
Property Type Single Family Home
Sub Type Detached
Listing Status Sold
Purchase Type For Sale
Square Footage 1,991 sqft
Price per Sqft $195
Subdivision Provinces
MLS Listing ID MDAA455072
Sold Date 01/26/21
Style Colonial
Bedrooms 4
Full Baths 2
Half Baths 1
HOA Y/N N
Abv Grd Liv Area 1,991
Originating Board BRIGHT
Year Built 1975
Annual Tax Amount $3,514
Tax Year 2020
Lot Size 6,000 Sqft
Acres 0.14
Property Description
7834 Citadel Drive is a lovely colonial located in The Provinces near Ft. George Meade in Severn, MD. The house has been freshly painted and had brand new laminate flooring installed throughout just for you! All you have to do is pack your bags and move in. Wet shoes won't be a problem with the slate flooring in the entry foyer. There's a powder room immediately to your right and tucked behind it is a coat closet. The family room has decorative octagonal widows flanking the wood-burning fireplace where you can relax on cold winter nights. Adjacent to the family room is the 1st floor laundry and storage area. Natural light floods the living room which flows right into the formal dining room. The spacious eat-in kitchen offers you many options and has a pantry to hold you extra cooking and serving tools. A perfect game of ring around the rosey could be played by completing the final link between the kitchen and family room then back into the foyer where you began. All 4 bedrooms are together on the upper level as well as both full bathrooms. The primary bedroom has an ensuite bath, sitting area, ceiling fan, and walk-in closet. The 2 front bedrooms are light-filled with one used as an art studio by the current sellers. The brick-paved covered patio provides shade from sunny days where you can chill in your back yard. Make your appointment to see this house soon!
Location
State MD
County Anne Arundel
Zoning R5
Rooms
Other Rooms Living Room, Dining Room, Primary Bedroom, Bedroom 2, Bedroom 3, Bedroom 4, Kitchen, Family Room, Foyer, Laundry, Bathroom 1, Bathroom 2, Half Bath
Interior
Hot Water Natural Gas
Heating Forced Air
Cooling Central A/C
Fireplaces Number 1
Heat Source Natural Gas
Exterior
Garage Garage - Front Entry
Garage Spaces 1.0
Waterfront N
Water Access N
Accessibility None
Attached Garage 1
Total Parking Spaces 1
Garage Y
Building
Story 2
Sewer Public Sewer
Water Public
Architectural Style Colonial
Level or Stories 2
Additional Building Above Grade, Below Grade
New Construction N
Schools
Elementary Schools Jessup
Middle Schools Meade
High Schools Meade
School District Anne Arundel County Public Schools
Others
Senior Community No
Tax ID 020460503841935
Ownership Fee Simple
SqFt Source Assessor
Special Listing Condition Standard
Read Less

Bought with Patricia Jaramillo • Smart Realty, LLC
GET MORE INFORMATION




