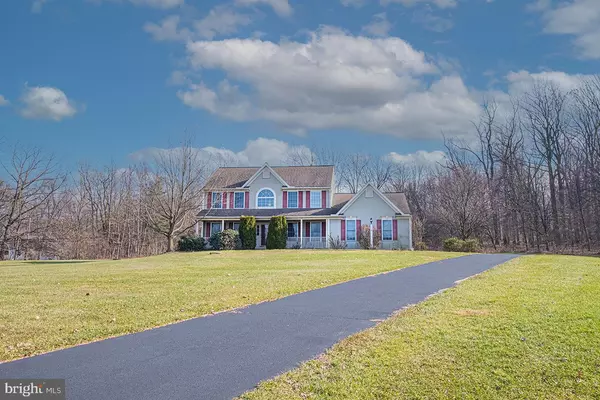For more information regarding the value of a property, please contact us for a free consultation.
42 CONIFER CIR Honey Brook, PA 19344
Want to know what your home might be worth? Contact us for a FREE valuation!

Our team is ready to help you sell your home for the highest possible price ASAP
Key Details
Sold Price $350,000
Property Type Single Family Home
Sub Type Detached
Listing Status Sold
Purchase Type For Sale
Square Footage 2,926 sqft
Price per Sqft $119
Subdivision Evergreen Ridge
MLS Listing ID PACT527348
Sold Date 03/08/21
Style Colonial
Bedrooms 4
Full Baths 2
Half Baths 1
HOA Y/N N
Abv Grd Liv Area 2,926
Originating Board BRIGHT
Year Built 2003
Annual Tax Amount $5,547
Tax Year 2021
Lot Size 1.555 Acres
Acres 1.56
Lot Dimensions 0.00 x 0.00
Property Description
Spacious 2 story home on a great 1.5 acre lot located at the end of a cul-de-sac ready for it's new owner. Enter the first floor foyer with hardwood flooring and crown molding. The powder room off of the foyer also has hardwood flooring. There is a private office that is great for working from home. There is a formal living room, and a dining room with a tray ceiling, chair rail and crown molding. The family room is 15x21 with a fan and a gas fireplace. The kitchen has tile flooring, an island and a tile backsplash. The breakfast room off of the kitchen also has tile flooring and a door leading to the large rear deck. The 2nd floor main bedroom has an 8x8 walk-in closet and it's own bathroom with tile flooring, a double sink, soaking tub, and separate shower. There are 3 other bedrooms on this level and a hall bathroom. Other features of the home include a 2 car garage, propane heat, newer propane hot water heater, storage shed and radon removal system. The home does need work and is priced accordingly in what is generally a $400,000+- neighborhood.
Location
State PA
County Chester
Area Honey Brook Twp (10322)
Zoning RES.
Rooms
Other Rooms Living Room, Dining Room, Bedroom 2, Bedroom 3, Bedroom 4, Kitchen, Family Room, Breakfast Room, Bedroom 1, Laundry, Office, Bathroom 1, Bathroom 2, Half Bath
Basement Full, Outside Entrance
Interior
Interior Features Ceiling Fan(s), Crown Moldings, Kitchen - Island, Pantry, Stall Shower, Walk-in Closet(s)
Hot Water Propane
Heating Forced Air
Cooling Central A/C
Fireplaces Number 1
Fireplaces Type Gas/Propane
Equipment Built-In Microwave, Oven/Range - Gas, Dishwasher, Water Heater
Fireplace Y
Window Features Vinyl Clad
Appliance Built-In Microwave, Oven/Range - Gas, Dishwasher, Water Heater
Heat Source Propane - Leased
Laundry Main Floor
Exterior
Exterior Feature Deck(s), Porch(es)
Garage Garage - Side Entry, Inside Access
Garage Spaces 2.0
Waterfront N
Water Access N
Accessibility None
Porch Deck(s), Porch(es)
Parking Type Attached Garage
Attached Garage 2
Total Parking Spaces 2
Garage Y
Building
Story 2
Foundation Active Radon Mitigation
Sewer On Site Septic
Water Well
Architectural Style Colonial
Level or Stories 2
Additional Building Above Grade, Below Grade
New Construction N
Schools
High Schools Twn Valley
School District Twin Valley
Others
Senior Community No
Tax ID 22-09 -0039.0700
Ownership Fee Simple
SqFt Source Assessor
Acceptable Financing Cash, Conventional
Listing Terms Cash, Conventional
Financing Cash,Conventional
Special Listing Condition Standard
Read Less

Bought with Alexis Pointek • McComsey Real Estate LLC
GET MORE INFORMATION




