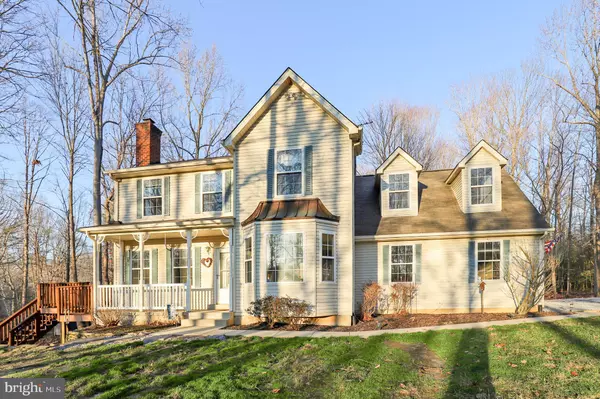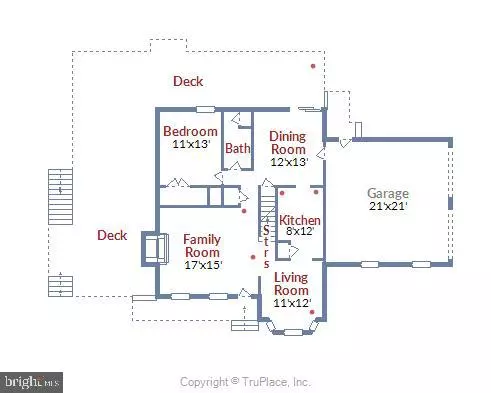For more information regarding the value of a property, please contact us for a free consultation.
385 BALL RD Saint Leonard, MD 20685
Want to know what your home might be worth? Contact us for a FREE valuation!

Our team is ready to help you sell your home for the highest possible price ASAP
Key Details
Sold Price $339,000
Property Type Single Family Home
Sub Type Detached
Listing Status Sold
Purchase Type For Sale
Square Footage 2,154 sqft
Price per Sqft $157
Subdivision Pete Grover - St Leonard
MLS Listing ID MDCA174200
Sold Date 02/21/20
Style Colonial
Bedrooms 4
Full Baths 2
Half Baths 1
HOA Y/N N
Abv Grd Liv Area 2,154
Originating Board BRIGHT
Year Built 1999
Annual Tax Amount $3,612
Tax Year 2019
Lot Size 3.560 Acres
Acres 3.56
Property Description
3 Level Colonial on 3.56 Private Acres-Covered Front Porch-Side Load 2 Car Garage-Koi Pond with Stone-Stone Retaining Wall-Large Wraparound Deck with 2 stairs leading to either front or rear yard-Main Level Bedroom with Half bathroom that can easily be converted to full bathroom-Large Family Room with Brick Wood Burning Fireplace-Living Room with Bay Window and view of front yard-Kitchen with Side by Side Refrigerator with Ice & Water Dispenser/Built-in Microwave/Electric Stove & Garbage Disposal-Dining Room with Ceiling Fan & Sliding Glass Door to Rear Deck area-Large Master Bedroom with Walk-in Closet/Ceiling Fan & view of front yard-Master Bathroom with Soaking Tub/Separate Shower & Dual Sink Vanity-Bonus Room over garage with Recessed Lights can be used as office or 5th Bedroom-Walkout Unfinished Basement with Full Bath Rough-in-Newer HVAC System-New LED Lighting-Some rooms recently painted- $5,500.00 FLOORING ALLOWANCE-
Location
State MD
County Calvert
Zoning RUR
Rooms
Other Rooms Living Room, Dining Room, Primary Bedroom, Bedroom 2, Bedroom 3, Bedroom 4, Kitchen, Family Room, Other, Bathroom 2, Bathroom 3, Bonus Room, Primary Bathroom
Basement Other
Main Level Bedrooms 1
Interior
Interior Features Carpet, Ceiling Fan(s), Dining Area, Primary Bath(s), Recessed Lighting, Soaking Tub, Walk-in Closet(s)
Hot Water Electric
Heating Heat Pump(s)
Cooling Ceiling Fan(s), Central A/C
Flooring Ceramic Tile, Carpet, Vinyl
Fireplaces Number 1
Fireplaces Type Mantel(s), Screen, Brick
Equipment Built-In Microwave, Dishwasher, Disposal, Dryer, Exhaust Fan, Icemaker, Oven - Self Cleaning, Oven/Range - Electric, Refrigerator, Washer, Water Dispenser
Fireplace Y
Window Features Double Pane
Appliance Built-In Microwave, Dishwasher, Disposal, Dryer, Exhaust Fan, Icemaker, Oven - Self Cleaning, Oven/Range - Electric, Refrigerator, Washer, Water Dispenser
Heat Source Electric
Exterior
Garage Garage - Side Entry, Garage Door Opener
Garage Spaces 2.0
Fence Vinyl
Waterfront N
Water Access N
View Trees/Woods
Accessibility None
Attached Garage 2
Total Parking Spaces 2
Garage Y
Building
Lot Description Backs to Trees, Landscaping, Pond
Story 3+
Sewer Community Septic Tank, Private Septic Tank
Water Well
Architectural Style Colonial
Level or Stories 3+
Additional Building Above Grade, Below Grade
New Construction N
Schools
High Schools Calvert
School District Calvert County Public Schools
Others
Senior Community No
Tax ID 0501226614
Ownership Fee Simple
SqFt Source Assessor
Acceptable Financing FHA, Conventional, USDA, VA
Listing Terms FHA, Conventional, USDA, VA
Financing FHA,Conventional,USDA,VA
Special Listing Condition Standard
Read Less

Bought with Deanne Daugherty • Berkshire Hathaway McNelisGroup Properties-Dunkirk
GET MORE INFORMATION




