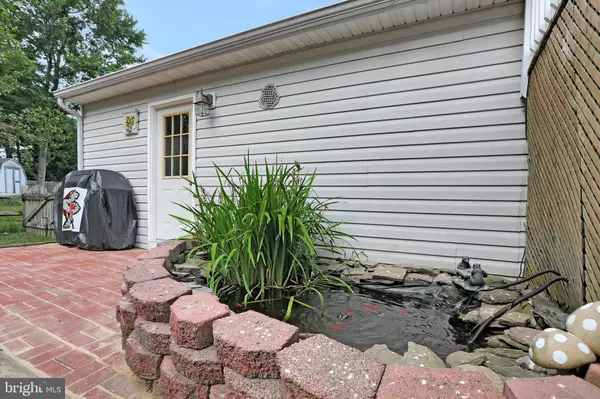For more information regarding the value of a property, please contact us for a free consultation.
16913 HAMPSHIRE DR Williamsport, MD 21795
Want to know what your home might be worth? Contact us for a FREE valuation!

Our team is ready to help you sell your home for the highest possible price ASAP
Key Details
Sold Price $276,000
Property Type Single Family Home
Sub Type Detached
Listing Status Sold
Purchase Type For Sale
Square Footage 1,846 sqft
Price per Sqft $149
Subdivision Sterling Oaks
MLS Listing ID MDWA180488
Sold Date 08/16/21
Style Split Foyer
Bedrooms 3
Full Baths 2
HOA Y/N N
Abv Grd Liv Area 1,000
Originating Board BRIGHT
Year Built 1997
Annual Tax Amount $1,913
Tax Year 2020
Lot Size 0.413 Acres
Acres 0.41
Property Description
HOME, HOME, HOME - Waiting for YOU!!- This home caters to you Inside & Out!! Come Home, Relax, and Enjoy the LARGE 19x16 Deck or the Two-Tier Patio w/ Beautifully Constructed Koi Pond!!! Home has been well maintained and cared for - Seller is Downsizing! OPEN, yet Traditional layout to the Main Floor - SPACE to get creative in the basement; 2nd Living Room / Family Room -or- Possible 4th bed or In-Law Suite!! Conveniently Located close to everything; Shopping, Restaurants, and MORE - Although Amazingly Quiet in the back yard with just shy of 1/2 AC. Add a Pool- SURE, Add your Favorite Hobbies- WHY NOT??- this property can house it ALL!! Just in time for Summer BBQ Fun in the Sun!! Oversized Attached Garage - Shed - SPACE for More! WELCOME HOME to this Beautiful Property, Now Called.."HOME!"
Location
State MD
County Washington
Zoning RT
Rooms
Other Rooms Living Room, Dining Room, Bedroom 2, Bedroom 3, Kitchen, Family Room, Foyer, Bedroom 1, Laundry, Other, Bathroom 2, Full Bath
Basement Full, Fully Finished, Heated, Garage Access, Combination, Connecting Stairway, Daylight, Partial, Interior Access, Outside Entrance, Shelving, Space For Rooms, Walkout Stairs, Windows
Main Level Bedrooms 2
Interior
Interior Features Ceiling Fan(s), Combination Dining/Living, Combination Kitchen/Living, Combination Kitchen/Dining, Dining Area, Family Room Off Kitchen, Floor Plan - Traditional, Kitchen - Country
Hot Water Electric
Heating Heat Pump(s), Forced Air
Cooling Central A/C, Heat Pump(s)
Flooring Ceramic Tile, Laminated, Vinyl, Concrete
Equipment Built-In Microwave, Oven/Range - Electric, Refrigerator, Icemaker, Exhaust Fan, Dishwasher, Washer, Dryer
Furnishings No
Fireplace N
Window Features Vinyl Clad
Appliance Built-In Microwave, Oven/Range - Electric, Refrigerator, Icemaker, Exhaust Fan, Dishwasher, Washer, Dryer
Heat Source Electric
Exterior
Exterior Feature Deck(s)
Garage Additional Storage Area, Garage - Front Entry, Garage Door Opener, Inside Access, Oversized
Garage Spaces 9.0
Utilities Available Cable TV, Under Ground
Waterfront N
Water Access N
Roof Type Shingle
Street Surface Black Top,Paved
Accessibility None
Porch Deck(s)
Road Frontage Boro/Township, Public, State, City/County
Parking Type Attached Garage, Driveway
Attached Garage 2
Total Parking Spaces 9
Garage Y
Building
Lot Description Front Yard, Landscaping, Pond, Rear Yard, Rural, SideYard(s)
Story 2
Foundation Block, Permanent
Sewer Public Sewer
Water Public
Architectural Style Split Foyer
Level or Stories 2
Additional Building Above Grade, Below Grade
Structure Type Dry Wall
New Construction N
Schools
Elementary Schools Fountain Rock
Middle Schools Springfield
High Schools Williamsport
School District Washington County Public Schools
Others
Pets Allowed Y
Senior Community No
Tax ID 2226039363
Ownership Fee Simple
SqFt Source Assessor
Security Features Smoke Detector
Acceptable Financing VA, FHA, Conventional, Cash
Horse Property N
Listing Terms VA, FHA, Conventional, Cash
Financing VA,FHA,Conventional,Cash
Special Listing Condition Standard
Pets Description No Pet Restrictions
Read Less

Bought with Kristina L Granados • RE/MAX Achievers
GET MORE INFORMATION




