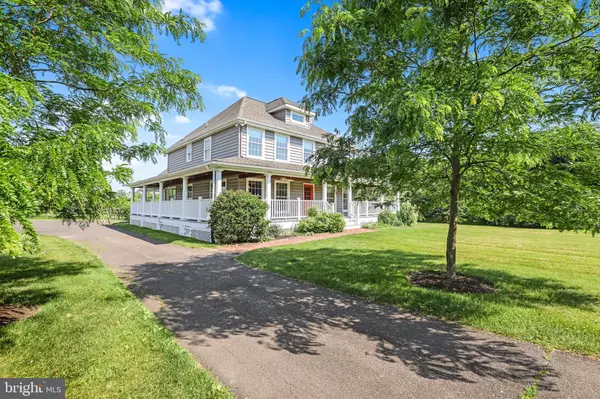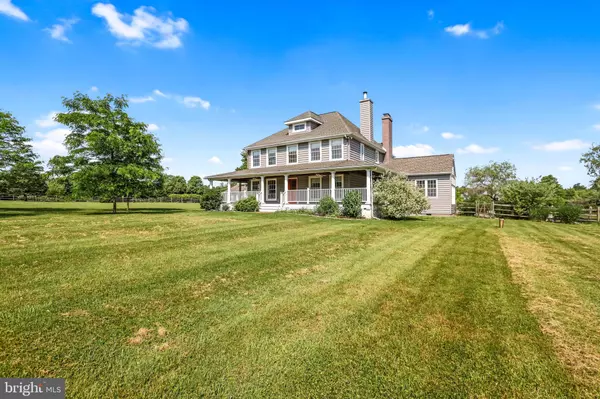For more information regarding the value of a property, please contact us for a free consultation.
6899 SLADEK RD New Hope, PA 18938
Want to know what your home might be worth? Contact us for a FREE valuation!

Our team is ready to help you sell your home for the highest possible price ASAP
Key Details
Sold Price $925,000
Property Type Single Family Home
Sub Type Detached
Listing Status Sold
Purchase Type For Sale
Square Footage 3,318 sqft
Price per Sqft $278
Subdivision None Available
MLS Listing ID PABU529934
Sold Date 07/09/21
Style Traditional
Bedrooms 4
Full Baths 2
Half Baths 1
HOA Y/N N
Abv Grd Liv Area 2,818
Originating Board BRIGHT
Year Built 1995
Annual Tax Amount $9,305
Tax Year 2020
Lot Size 5.087 Acres
Acres 5.09
Lot Dimensions 0.00 x 0.00
Property Description
Gracious Traditional style residence in an idyllic country setting greets you with its wrap around porch and tree lined drive. Comforting in its simple elegance, wood floors sweep through the main level, unifying the spaces and great flow. Its abundance of elongated windows bathe the interior in natural light. The main level consists of a living room, formal sized dining room, kitchen with a center island and generous eat-in area, bedroom #2 (also perfect for a study), half bath, mudroom, family room with floor to ceiling stone fireplace, radiant heat and sliding glass doors to the pool and spa. The second floor offers a primary bedroom suite with a walk in closet and full bath, two additional bedrooms that share a hall bath, laundry room and stair access to an unfinished attic, ideal for future expansion. The basement contains both a finished game room and practical storage. A generator and ion exchange water system are lifestyle bonuses. An inground pool and spa, lush plantings and glorious views provide the perfect back drop for dreams come true.
Location
State PA
County Bucks
Area Plumstead Twp (10134)
Zoning RO
Rooms
Other Rooms Living Room, Dining Room, Primary Bedroom, Bedroom 2, Bedroom 3, Bedroom 4, Kitchen, Game Room, Family Room, Mud Room
Basement Full, Partially Finished
Main Level Bedrooms 4
Interior
Hot Water Electric
Heating Forced Air, Radiant
Cooling Central A/C
Flooring Wood, Ceramic Tile
Fireplaces Number 2
Fireplace Y
Heat Source Oil, Electric
Laundry Upper Floor
Exterior
Garage Other
Garage Spaces 10.0
Fence Split Rail
Pool In Ground
Waterfront N
Water Access N
Accessibility None
Parking Type Detached Garage, Driveway
Total Parking Spaces 10
Garage Y
Building
Story 2
Sewer On Site Septic
Water Private
Architectural Style Traditional
Level or Stories 2
Additional Building Above Grade, Below Grade
New Construction N
Schools
Elementary Schools Gayman
Middle Schools Tohickon
High Schools Central Bucks High School East
School District Central Bucks
Others
Senior Community No
Tax ID 34-018-174-007
Ownership Fee Simple
SqFt Source Assessor
Special Listing Condition Standard
Read Less

Bought with Brian J. Young • BHHS Fox & Roach-Blue Bell
GET MORE INFORMATION




