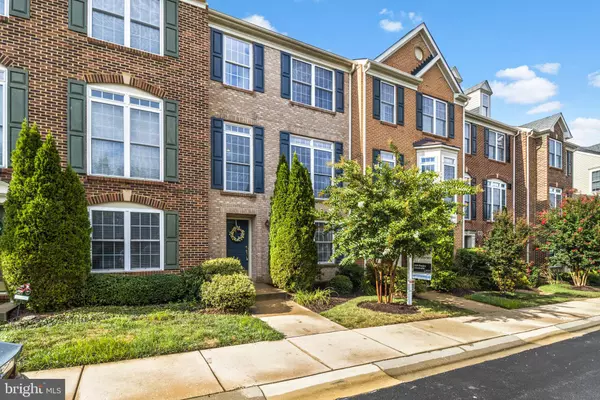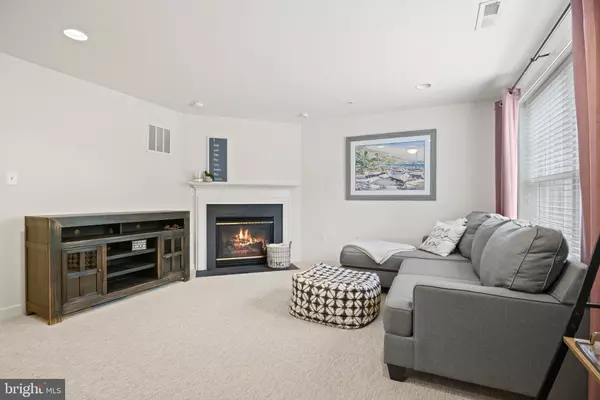For more information regarding the value of a property, please contact us for a free consultation.
2616 FOREMAST ALY Annapolis, MD 21401
Want to know what your home might be worth? Contact us for a FREE valuation!

Our team is ready to help you sell your home for the highest possible price ASAP
Key Details
Sold Price $478,000
Property Type Townhouse
Sub Type Interior Row/Townhouse
Listing Status Sold
Purchase Type For Sale
Square Footage 2,040 sqft
Price per Sqft $234
Subdivision Admirals View
MLS Listing ID MDAA2007392
Sold Date 09/30/21
Style Colonial,Traditional
Bedrooms 3
Full Baths 2
Half Baths 2
HOA Fees $127/mo
HOA Y/N Y
Abv Grd Liv Area 2,040
Originating Board BRIGHT
Year Built 2008
Annual Tax Amount $3,896
Tax Year 2015
Lot Size 1,314 Sqft
Acres 0.03
Property Description
Don't miss this gem in the sought after community of Admiral's View! Located just minutes from downtown Annapolis, this quiet 64-home community is conveniently situated between a quiet wooded preserve area and some of the best shopping and restaurants Annapolis has to offer. This townhome has been meticulously maintained and features 9' ceilings, beautiful crown molding, newer wood floors, and recent bathroom updates. With three stories, spacious rooms, and a large kitchen flanked by its own private deck, you'll never run out of room for entertaining. With its abundance of natural light, three bedrooms, and finished basement, you'll find it's the perfect place for unwinding at the end of the day. The rear 2 car garage and driveway offer plenty of parking options and the rear deck backs to woods for a more private feel. Commuters will love its proximity to downtown Annapolis, as well as easy access to DC via nearby Rt-50 and Baltimore via I-97.
Location
State MD
County Anne Arundel
Zoning R
Interior
Interior Features Kitchen - Gourmet, Breakfast Area, Combination Kitchen/Dining, Kitchen - Island, Kitchen - Table Space, Kitchen - Eat-In, Family Room Off Kitchen, Primary Bath(s), Chair Railings, Upgraded Countertops, Crown Moldings, Window Treatments, Wainscotting, Wood Floors, Floor Plan - Open
Hot Water Natural Gas
Heating Forced Air, Programmable Thermostat, Central
Cooling Central A/C
Flooring Engineered Wood, Carpet, Hardwood
Fireplaces Number 1
Fireplaces Type Gas/Propane, Insert
Equipment Dishwasher, Disposal, Exhaust Fan, Microwave, Oven - Double, Oven - Self Cleaning, Oven - Wall, Oven/Range - Gas, Refrigerator
Furnishings No
Fireplace Y
Appliance Dishwasher, Disposal, Exhaust Fan, Microwave, Oven - Double, Oven - Self Cleaning, Oven - Wall, Oven/Range - Gas, Refrigerator
Heat Source Natural Gas
Laundry Dryer In Unit, Washer In Unit
Exterior
Exterior Feature Deck(s)
Garage Garage - Rear Entry, Garage Door Opener, Inside Access
Garage Spaces 4.0
Amenities Available Bike Trail, Common Grounds, Jog/Walk Path, Picnic Area
Waterfront N
Water Access N
Roof Type Shingle
Accessibility None
Porch Deck(s)
Road Frontage Private
Parking Type Off Street, Driveway, On Street, Attached Garage
Attached Garage 2
Total Parking Spaces 4
Garage Y
Building
Lot Description Backs to Trees
Story 3
Foundation Slab, Concrete Perimeter
Sewer Public Sewer
Water Public
Architectural Style Colonial, Traditional
Level or Stories 3
Additional Building Above Grade
Structure Type 9'+ Ceilings
New Construction N
Schools
Elementary Schools Rolling Knolls
Middle Schools Bates
High Schools Annapolis
School District Anne Arundel County Public Schools
Others
Pets Allowed Y
HOA Fee Include Common Area Maintenance
Senior Community No
Tax ID 020201590223676
Ownership Fee Simple
SqFt Source Estimated
Acceptable Financing Cash, Conventional, FHA, VA
Horse Property N
Listing Terms Cash, Conventional, FHA, VA
Financing Cash,Conventional,FHA,VA
Special Listing Condition Standard
Pets Description No Pet Restrictions
Read Less

Bought with Alexandra T Sears • Coldwell Banker Realty
GET MORE INFORMATION




