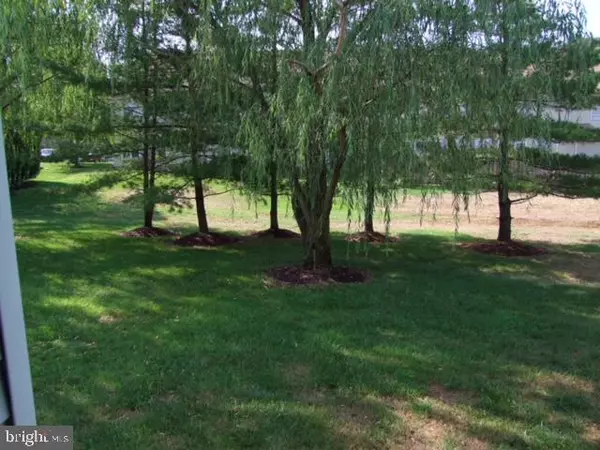For more information regarding the value of a property, please contact us for a free consultation.
149 MARTINS WAY Mount Laurel, NJ 08054
Want to know what your home might be worth? Contact us for a FREE valuation!

Our team is ready to help you sell your home for the highest possible price ASAP
Key Details
Sold Price $255,000
Property Type Townhouse
Sub Type Interior Row/Townhouse
Listing Status Sold
Purchase Type For Sale
Square Footage 1,580 sqft
Price per Sqft $161
Subdivision Springwood Green
MLS Listing ID NJBL399650
Sold Date 10/01/21
Style Colonial
Bedrooms 3
Full Baths 2
Half Baths 1
HOA Fees $200/mo
HOA Y/N Y
Abv Grd Liv Area 1,580
Originating Board BRIGHT
Year Built 1987
Annual Tax Amount $4,982
Tax Year 2020
Lot Size 999 Sqft
Acres 0.02
Lot Dimensions 099.00 x 990.00
Property Description
Martins Way Stunner!
BACK ON THE MARKET after an overhaul.
New "Smart Strand" carpets with completely upgraded padding and luxury plank flooring throughout. Kitchen completely updated and the whole house has been freshly painted. Other amenities include an upgraded bathroom shower, new lighting, vaulted kitchen and dining ceilings, a cozy and unique fireplace setting and so much more. Location is fantastic with great schools, a swim club nearby and is easily accessible to major routes and clean community. Available Immediately. Call now for a showing.
Location
State NJ
County Burlington
Area Mount Laurel Twp (20324)
Zoning RES
Rooms
Other Rooms Bedroom 1
Main Level Bedrooms 3
Interior
Interior Features Attic, Attic/House Fan, Breakfast Area, Carpet, Ceiling Fan(s), Family Room Off Kitchen, Floor Plan - Open, Formal/Separate Dining Room, Kitchen - Eat-In, Kitchen - Table Space, Pantry
Hot Water Natural Gas
Heating Forced Air
Cooling Ceiling Fan(s), Central A/C
Flooring Carpet, Laminate Plank, Luxury Vinyl Plank
Fireplaces Number 1
Heat Source Natural Gas
Laundry Washer In Unit, Dryer In Unit
Exterior
Utilities Available Cable TV, Natural Gas Available, Sewer Available, Water Available
Waterfront N
Water Access N
Accessibility 2+ Access Exits
Parking Type On Street, Parking Lot
Garage N
Building
Story 2
Foundation Slab
Sewer Public Sewer, Sand Filter Approved
Water Public
Architectural Style Colonial
Level or Stories 2
Additional Building Above Grade, Below Grade
New Construction N
Schools
High Schools Lenape H.S.
School District Mount Laurel Township Public Schools
Others
Pets Allowed Y
HOA Fee Include Lawn Care Front,Lawn Care Rear,Lawn Maintenance,Management,Parking Fee
Senior Community No
Tax ID 24-00403 01-00125-C0075
Ownership Fee Simple
SqFt Source Estimated
Acceptable Financing Cash, Conventional, FHA, VA
Horse Property N
Listing Terms Cash, Conventional, FHA, VA
Financing Cash,Conventional,FHA,VA
Special Listing Condition Standard
Pets Description No Pet Restrictions
Read Less

Bought with Graling K Primas • Long & Foster Real Estate, Inc.
GET MORE INFORMATION




