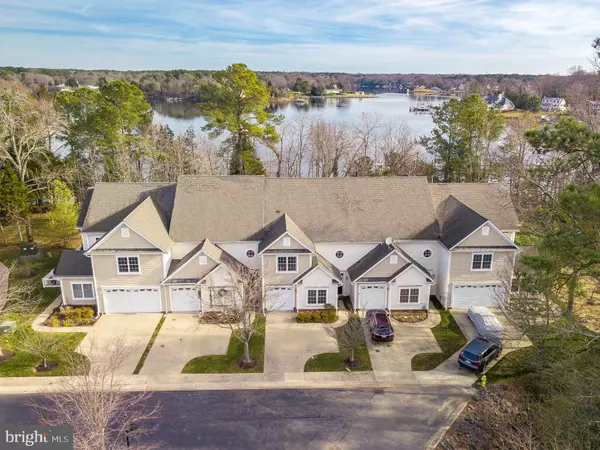For more information regarding the value of a property, please contact us for a free consultation.
712 RUXTON RD #68 Solomons, MD 20688
Want to know what your home might be worth? Contact us for a FREE valuation!

Our team is ready to help you sell your home for the highest possible price ASAP
Key Details
Sold Price $410,000
Property Type Condo
Sub Type Condo/Co-op
Listing Status Sold
Purchase Type For Sale
Square Footage 2,580 sqft
Price per Sqft $158
Subdivision Windward Harbour At Solomons
MLS Listing ID MDCA2000117
Sold Date 12/23/21
Style Contemporary
Bedrooms 3
Full Baths 2
Half Baths 1
Condo Fees $210/mo
HOA Y/N N
Abv Grd Liv Area 2,580
Originating Board BRIGHT
Year Built 2005
Annual Tax Amount $3,745
Tax Year 2021
Property Description
NEW PRICE! WOW! The water views from this townhouse are fabulous! Enjoy your morning coffee or evening cocktails on the deck watching the boats on Mill Creek! With the Owners Suite on the main floor, the open family room and gourmet kitchen, the contemporary floor plan with a large loft (second family room), 2 large bedrooms, Jack & Jill bath, and plenty of storage upstairs - this home fits all ages! Plus a single car garage, driveway and plenty of parking. The deeded boat slip (A-10) would be yours, so that your boat would be close by. The Windward Harbour Community is wonderful with walking paths, 2 docks with lots of boats in their slips, and tot lots. And your yard is almost no maintenance, it's under community care! Located within a bike ride of Solomons Island, where you can enjoy many terrific restaurants, the boardwalk, shops and just relaxing. And close to all your shopping needs! Don't wait!
Location
State MD
County Calvert
Zoning R
Rooms
Main Level Bedrooms 1
Interior
Interior Features Carpet, Ceiling Fan(s), Entry Level Bedroom, Family Room Off Kitchen, Floor Plan - Open, Formal/Separate Dining Room, Recessed Lighting, Stall Shower, Upgraded Countertops, Walk-in Closet(s), Window Treatments
Hot Water Natural Gas
Heating Heat Pump(s)
Cooling Central A/C
Fireplaces Number 1
Fireplaces Type Double Sided, Fireplace - Glass Doors
Equipment Built-In Microwave, Dishwasher, Disposal, Exhaust Fan, Icemaker, Oven/Range - Gas, Refrigerator, Washer, Dryer, Water Heater
Furnishings No
Fireplace Y
Appliance Built-In Microwave, Dishwasher, Disposal, Exhaust Fan, Icemaker, Oven/Range - Gas, Refrigerator, Washer, Dryer, Water Heater
Heat Source Natural Gas
Laundry Main Floor
Exterior
Garage Garage - Front Entry, Inside Access
Garage Spaces 5.0
Fence Privacy
Amenities Available Boat Dock/Slip, Pier/Dock, Tot Lots/Playground, Water/Lake Privileges, Common Grounds, Jog/Walk Path, Pool Mem Avail
Waterfront Y
Waterfront Description Private Dock Site
Water Access Y
Water Access Desc Boat - Powered,Fishing Allowed,Personal Watercraft (PWC),Sail,Waterski/Wakeboard
View Marina, River, Trees/Woods
Roof Type Composite
Accessibility None
Attached Garage 1
Total Parking Spaces 5
Garage Y
Building
Story 2
Foundation Slab
Sewer Public Sewer
Water Public
Architectural Style Contemporary
Level or Stories 2
Additional Building Above Grade, Below Grade
New Construction N
Schools
School District Calvert County Public Schools
Others
Pets Allowed Y
HOA Fee Include Common Area Maintenance,Lawn Care Front,Lawn Care Rear,Lawn Maintenance,Management,Snow Removal,Trash,Road Maintenance,Pier/Dock Maintenance
Senior Community No
Tax ID 0501207814
Ownership Condominium
Special Listing Condition Standard
Pets Description Dogs OK, Cats OK
Read Less

Bought with Stefon A. White • RE/MAX One
GET MORE INFORMATION




