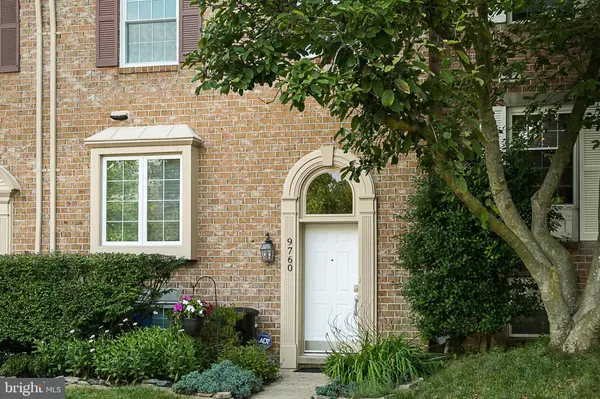For more information regarding the value of a property, please contact us for a free consultation.
9760 SUMMER PARK CT Columbia, MD 21046
Want to know what your home might be worth? Contact us for a FREE valuation!

Our team is ready to help you sell your home for the highest possible price ASAP
Key Details
Sold Price $375,000
Property Type Townhouse
Sub Type Interior Row/Townhouse
Listing Status Sold
Purchase Type For Sale
Square Footage 2,040 sqft
Price per Sqft $183
Subdivision Kings Contrivance
MLS Listing ID MDHW282448
Sold Date 10/09/20
Style Colonial
Bedrooms 4
Full Baths 3
Half Baths 1
HOA Fees $37/ann
HOA Y/N Y
Abv Grd Liv Area 1,520
Originating Board BRIGHT
Year Built 1982
Annual Tax Amount $4,540
Tax Year 2019
Lot Size 1,481 Sqft
Acres 0.03
Property Description
Please observe COVID-19 protocols: Only agent and 2 buyers in the house at the same time. No children in the house for showings, please. Please wear masks, remove shoes or use shoe covers (provided). This is the one you have been waiting for! You must see this gorgeous, spacious, 3 level townhome with upgrades galore, in the coveted Hideaway community. Just about everything has been replaced, updated, upgraded, or improved! The windows, upper level french door, main level sliding glass door, roof, and kitchen have all been redone/replaced, and the list goes on and on... Upstairs are three bedrooms and two full bathrooms, the main level has a gourmet kitchen, open living room and dining room area, and powder room and on the lower level there is a fourth bedroom and a third full bathroom, as well as a laundry/utility/storage room, and a living area with a fireplace and sliding glass door. You will love the multiple balconies and a patio, all backing to a wooded area for privacy. This house is ready for you to move right in. Enjoy all the amenities of the Columbia Association while living in this convenient location. Convenient to Baltimore, DC, Fort Meade, BWI, and major routes, including 32, 95, 1, and 295.
Location
State MD
County Howard
Zoning NT
Rooms
Basement Full, Improved
Interior
Interior Features Breakfast Area, Combination Dining/Living, Crown Moldings, Floor Plan - Open, Kitchen - Gourmet, Primary Bath(s), Upgraded Countertops, Wood Floors
Hot Water Electric
Heating Forced Air
Cooling Central A/C
Flooring Hardwood, Carpet
Fireplaces Number 1
Fireplaces Type Wood
Equipment Built-In Microwave, Dishwasher, Disposal, Dryer, Exhaust Fan, Extra Refrigerator/Freezer, Refrigerator, Stainless Steel Appliances, Stove, Water Heater
Furnishings No
Fireplace Y
Appliance Built-In Microwave, Dishwasher, Disposal, Dryer, Exhaust Fan, Extra Refrigerator/Freezer, Refrigerator, Stainless Steel Appliances, Stove, Water Heater
Heat Source Electric
Laundry Basement
Exterior
Parking On Site 1
Waterfront N
Water Access N
View Trees/Woods
Accessibility None
Parking Type Parking Lot
Garage N
Building
Lot Description Backs to Trees, Landscaping
Story 3
Sewer Public Sewer
Water Public
Architectural Style Colonial
Level or Stories 3
Additional Building Above Grade, Below Grade
Structure Type Dry Wall
New Construction N
Schools
School District Howard County Public School System
Others
Pets Allowed Y
HOA Fee Include Common Area Maintenance,Management
Senior Community No
Tax ID 1416167851
Ownership Fee Simple
SqFt Source Assessor
Acceptable Financing Cash, Conventional, FHA, VA
Listing Terms Cash, Conventional, FHA, VA
Financing Cash,Conventional,FHA,VA
Special Listing Condition Standard
Pets Description No Pet Restrictions
Read Less

Bought with Geraldine M Anderson • Keller Williams Integrity
GET MORE INFORMATION




