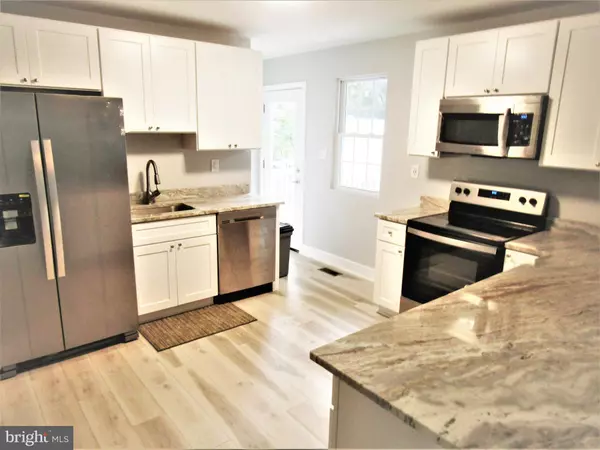For more information regarding the value of a property, please contact us for a free consultation.
4008 DOGWOOD CT Port Republic, MD 20676
Want to know what your home might be worth? Contact us for a FREE valuation!

Our team is ready to help you sell your home for the highest possible price ASAP
Key Details
Sold Price $355,000
Property Type Single Family Home
Sub Type Detached
Listing Status Sold
Purchase Type For Sale
Square Footage 2,144 sqft
Price per Sqft $165
Subdivision Western Shores
MLS Listing ID MDCA2000129
Sold Date 12/17/21
Style Ranch/Rambler
Bedrooms 3
Full Baths 3
HOA Fees $4/ann
HOA Y/N Y
Abv Grd Liv Area 1,144
Originating Board BRIGHT
Year Built 1968
Annual Tax Amount $2,492
Tax Year 2021
Lot Size 0.337 Acres
Acres 0.34
Property Description
Beautifully Renovated Rancher in Western Shores Beach Community! Over 2000 sq ft of Finished Living Space on Over a Third of an Acre Cleared Lot. Updates Include Roof, HVAC, Windows, Kitchen, Custom Tile Bathrooms, Luxury Vinyl Plank Flooring, Light Fixtures, Ceiling Fans, Interior Doors, Appliances, Carpet in Bedrooms, Paint Throughout, Gutters and Downspouts. Main Level has Open Floor Plan with Big Kitchen, Granite Counters , Breakfast Bar and Stainless Steel Appliances. Large Living and Dining Room. Big Primary Bedroom with Walkin Closet and Private Bath. 2nd Bedroom and Full Hall Bath. Downstairs is Large Family Room, 3rd Bedroom , Full Bath, Laundry and Office/Possible 4th Bedroom. Outside Features Big Lot with Large Secure Out Building and Rear Custom Sundeck. Short Walk to Private Community Beach on the Chesapeake with Basketball Court, Swing Set and Pavilion for Cookouts. Don't Miss Out on this One It won't Last!
Location
State MD
County Calvert
Zoning R
Rooms
Basement Daylight, Partial, Connecting Stairway, Heated, Interior Access, Outside Entrance, Partially Finished
Main Level Bedrooms 2
Interior
Interior Features Ceiling Fan(s), Carpet, Dining Area, Entry Level Bedroom, Floor Plan - Open, Kitchen - Country, Recessed Lighting, Primary Bath(s), Stall Shower, Tub Shower, Walk-in Closet(s)
Hot Water Electric
Heating Heat Pump(s)
Cooling Central A/C, Ceiling Fan(s)
Flooring Luxury Vinyl Plank, Carpet
Equipment Refrigerator, Oven/Range - Electric, Dishwasher, Built-In Microwave, Washer, Dryer
Window Features Double Hung,Double Pane,Replacement,Screens,Vinyl Clad
Appliance Refrigerator, Oven/Range - Electric, Dishwasher, Built-In Microwave, Washer, Dryer
Heat Source Electric
Laundry Basement
Exterior
Exterior Feature Deck(s)
Garage Spaces 6.0
Amenities Available Beach, Picnic Area
Waterfront N
Water Access Y
Water Access Desc Canoe/Kayak,Fishing Allowed,Private Access,Swimming Allowed
Roof Type Architectural Shingle
Accessibility None
Porch Deck(s)
Parking Type Driveway, On Street
Total Parking Spaces 6
Garage N
Building
Lot Description Cleared, Landscaping, Front Yard, Rear Yard, SideYard(s)
Story 1
Foundation Block
Sewer Septic Exists
Water Public
Architectural Style Ranch/Rambler
Level or Stories 1
Additional Building Above Grade, Below Grade
Structure Type Dry Wall
New Construction N
Schools
Elementary Schools Saint Leonard
Middle Schools Calvert
High Schools Calvert
School District Calvert County Public Schools
Others
Senior Community No
Tax ID 0501052594
Ownership Fee Simple
SqFt Source Assessor
Special Listing Condition Standard
Read Less

Bought with Angela M Carle • EXIT By the Bay Realty
GET MORE INFORMATION




