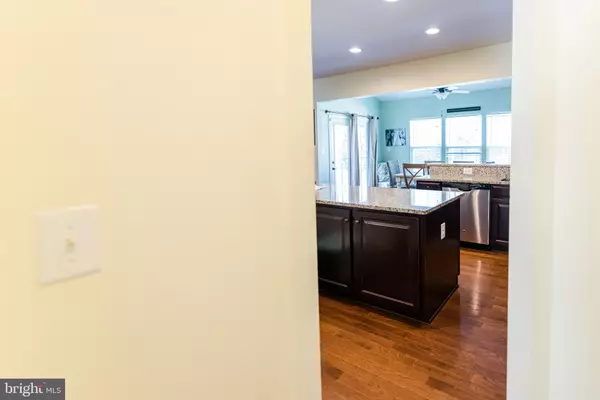For more information regarding the value of a property, please contact us for a free consultation.
8132 HICKORY HOLLOW DR Glen Burnie, MD 21060
Want to know what your home might be worth? Contact us for a FREE valuation!

Our team is ready to help you sell your home for the highest possible price ASAP
Key Details
Sold Price $540,000
Property Type Single Family Home
Sub Type Detached
Listing Status Sold
Purchase Type For Sale
Square Footage 3,288 sqft
Price per Sqft $164
Subdivision Creekside Village
MLS Listing ID MDAA456564
Sold Date 03/29/21
Style Colonial
Bedrooms 4
Full Baths 3
Half Baths 1
HOA Fees $93/mo
HOA Y/N Y
Abv Grd Liv Area 2,488
Originating Board BRIGHT
Year Built 2016
Annual Tax Amount $4,813
Tax Year 2021
Lot Size 5,290 Sqft
Acres 0.12
Property Description
This spacious, open concept home is located in the coveted community of Creekside Village with resort living amenities. Enjoy a 24 hour fitness center, large community pool with splash pad, clubhouse, and 2 parks. This homes location is on a quiet street with close walking distance to amenities. This large home with amazing curb appeal (completely redone front yard and garden) backs to a peaceful wooded area creating a private oasis or perfect for entertaining guests on the stamped concrete patio. There is extra parking across the street for guests. The first floor has a bonus morning room, upgraded large island, large sink, granite countertops, stainless steel appliances, wood floors, and a side door entrance to the garage (great for cold winter days or coming in from the rain)! 4 spacious bedrooms on the second floor. The master has a recessed tray ceiling, a massive walk-in closet, and a beautiful ensuite with a large shower. Laundry room on top floor next to master. Bronze upgrade finishes throughout, fully finished basement with full bathroom, french door walkout to the back yard, and extra-large storage area. Home has well-placed cable connections and can have either Comcast or Verizon services. This homes heat, stove, and fireplace are gas. Additionally, there is a tankless water heater. making this home very energy efficient. Whole-house humidifier and allergy filter for HVAC. Central vacuum is amazing! The canister is in the garage that also has a connection to vacuum out vehicles in the garage or driveway. Water for the hose bibs has been upgraded to have warm or cool water. Easy commute to Baltimore, Annapolis, DC, and Fort Meade. This home is a MUST SEE!
Location
State MD
County Anne Arundel
Zoning R10
Rooms
Basement Fully Finished, Walkout Stairs
Interior
Hot Water Tankless
Heating Heat Pump(s)
Cooling Central A/C
Fireplaces Number 1
Equipment Built-In Microwave, Built-In Range, Central Vacuum, Air Cleaner, Dishwasher, Disposal, Dryer, Water Heater, Washer
Appliance Built-In Microwave, Built-In Range, Central Vacuum, Air Cleaner, Dishwasher, Disposal, Dryer, Water Heater, Washer
Heat Source Electric
Exterior
Utilities Available Cable TV Available, Electric Available, Natural Gas Available
Waterfront N
Water Access N
Accessibility None
Parking Type Driveway
Garage N
Building
Story 3
Sewer Public Septic
Water Public
Architectural Style Colonial
Level or Stories 3
Additional Building Above Grade, Below Grade
New Construction N
Schools
School District Anne Arundel County Public Schools
Others
Pets Allowed Y
HOA Fee Include Management,Pool(s),Snow Removal,Recreation Facility
Senior Community No
Tax ID 020324690242155
Ownership Fee Simple
SqFt Source Assessor
Acceptable Financing Cash, Conventional, FHA
Listing Terms Cash, Conventional, FHA
Financing Cash,Conventional,FHA
Special Listing Condition Standard
Pets Description No Pet Restrictions
Read Less

Bought with Njeri M Clark • Bennett Realty Solutions
GET MORE INFORMATION




