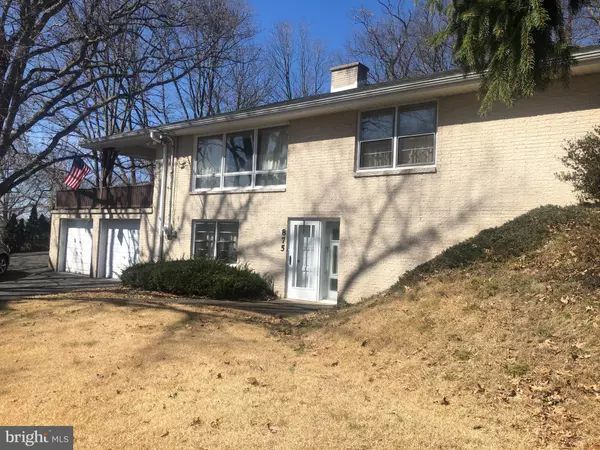For more information regarding the value of a property, please contact us for a free consultation.
875 TWIN OAKS DR Hummelstown, PA 17036
Want to know what your home might be worth? Contact us for a FREE valuation!

Our team is ready to help you sell your home for the highest possible price ASAP
Key Details
Sold Price $255,000
Property Type Single Family Home
Sub Type Detached
Listing Status Sold
Purchase Type For Sale
Square Footage 2,320 sqft
Price per Sqft $109
Subdivision None Available
MLS Listing ID PADA131044
Sold Date 05/07/21
Style Raised Ranch/Rambler
Bedrooms 3
Full Baths 2
HOA Y/N N
Abv Grd Liv Area 1,160
Originating Board BRIGHT
Year Built 1963
Annual Tax Amount $3,532
Tax Year 2020
Lot Size 0.420 Acres
Acres 0.42
Property Description
MULTIPLE OFFERS BEING RECEIVED. DEADLINE FOR OFFER SUBMISSION IS SUNDAY, MARCH 21 AT 4 PM. Nestled in the hills of Derry Township, Hershey School District this 60's raised ranch is ready to be revived. It features original oak hardwood floors throughout in great shape and a beautiful stone fireplace in the main level living room and the lower level family room. You'll appreciate all the natural light this home enjoys with the many windows and fairly open floor plan on the main level. A great level rear yard features a small basketball court in one corner and a lovely, 29x22 partly covered patio looks out over the treed neighborhood. Here you'll enjoy spending many hours taking in the sounds of nature and watching the wildlife. The driveway extends to the rear of the home allowing easy access to the kitchen for dropping off groceries, etc. The lower level is completely finished and is separated into three large living spaces. One area enjoys a bar and pool table - the perfect hangout space. Lots of closets and built-in storage spaces throughout the home too, including a cedar closet. New LVP flooring has been installed in the lower level and the roof is also only a few years old. The home could use some updating however is in move-in condition.
Location
State PA
County Dauphin
Area Derry Twp (14024)
Zoning RESIDENTIAL
Rooms
Other Rooms Living Room, Primary Bedroom, Bedroom 2, Bedroom 3, Kitchen, Game Room, Family Room, Laundry, Bathroom 2, Bonus Room, Primary Bathroom
Basement Full, Daylight, Full, Fully Finished
Main Level Bedrooms 3
Interior
Interior Features Cedar Closet(s), Ceiling Fan(s), Combination Kitchen/Dining, Floor Plan - Open, Stall Shower, Tub Shower, Bar, Primary Bath(s), Wood Floors
Hot Water Electric
Heating Baseboard - Electric
Cooling Central A/C
Flooring Hardwood, Tile/Brick, Vinyl, Laminated
Fireplaces Number 2
Fireplaces Type Wood
Equipment Microwave, Dishwasher, Oven/Range - Electric, Dryer - Electric, Washer, Refrigerator
Fireplace Y
Appliance Microwave, Dishwasher, Oven/Range - Electric, Dryer - Electric, Washer, Refrigerator
Heat Source Electric
Laundry Lower Floor
Exterior
Garage Basement Garage, Inside Access, Oversized, Garage - Front Entry
Garage Spaces 8.0
Waterfront N
Water Access N
Roof Type Asphalt
Accessibility None
Parking Type Attached Garage, Driveway, Off Street
Attached Garage 2
Total Parking Spaces 8
Garage Y
Building
Story 1
Foundation Block
Sewer Public Sewer
Water Well
Architectural Style Raised Ranch/Rambler
Level or Stories 1
Additional Building Above Grade, Below Grade
New Construction N
Schools
Elementary Schools Hershey Primary Elementary
Middle Schools Hershey Middle School
High Schools Hershey High School
School District Derry Township
Others
Senior Community No
Tax ID 24-063-001-000-0000
Ownership Fee Simple
SqFt Source Estimated
Acceptable Financing Cash, Conventional
Listing Terms Cash, Conventional
Financing Cash,Conventional
Special Listing Condition Standard
Read Less

Bought with John Ledger • Protus Realty, Inc.
GET MORE INFORMATION




