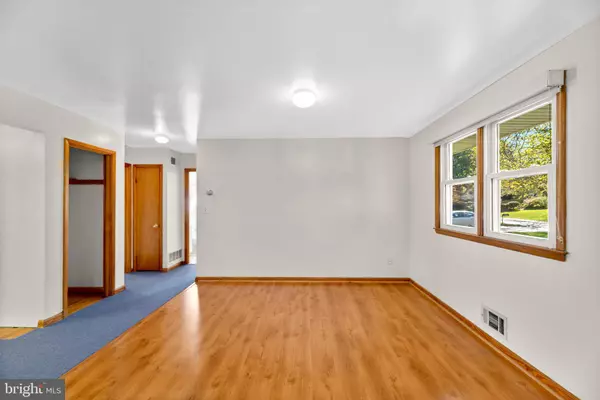For more information regarding the value of a property, please contact us for a free consultation.
10210 DONLEIGH DR Columbia, MD 21046
Want to know what your home might be worth? Contact us for a FREE valuation!

Our team is ready to help you sell your home for the highest possible price ASAP
Key Details
Sold Price $410,000
Property Type Single Family Home
Sub Type Detached
Listing Status Sold
Purchase Type For Sale
Square Footage 1,577 sqft
Price per Sqft $259
Subdivision Donleigh
MLS Listing ID MDHW286356
Sold Date 11/30/20
Style Ranch/Rambler
Bedrooms 2
Full Baths 1
Half Baths 1
HOA Y/N N
Abv Grd Liv Area 1,224
Originating Board BRIGHT
Year Built 1960
Annual Tax Amount $5,156
Tax Year 2020
Lot Size 0.460 Acres
Acres 0.46
Property Description
Don't skip this one! *** This property, currently with 2 bedrooms and 1.5 baths, could be converted back to 3 bedrooms by a homeowner with vision and skill. *** So much potential in this Donleigh Rancher. *** The main level offers hardwoods under the existing flooring that can be refinished to their original beauty. *** The spacious lower level offers a large, open rec room and game room area, a separate office, den, or play room, and a half bath. *** With two walkout doors, and bright picture windows, the lower level is a sunny, cheerful space that is only limited by your imagination. *** Updated systems include a new roof and 5 year recent furnace. *** Situated on nearly a half acre, the rear yard is fully fenced and offers a wide, lush lawn with plenty of room for play, with just enough mature trees to provide shade and privacy. *** Located in the heart of Donleigh, this neighborhood offers all of the convenience of Columbia, but as an outparcel has ***NO CPRA *** A short walk to Atholton Elementary, this much land and this location come together and make for a great opportunity!
Location
State MD
County Howard
Zoning R20
Rooms
Basement Full, Fully Finished, Walkout Level, Windows, Rear Entrance, Outside Entrance, Interior Access, Heated
Main Level Bedrooms 2
Interior
Interior Features Carpet, Entry Level Bedroom, Wood Floors
Hot Water Electric
Heating Forced Air
Cooling Central A/C
Flooring Hardwood, Laminated, Vinyl, Carpet
Equipment Refrigerator, Oven - Wall
Fireplace N
Window Features Vinyl Clad,Double Pane
Appliance Refrigerator, Oven - Wall
Heat Source Oil
Exterior
Garage Spaces 4.0
Fence Fully, Split Rail, Rear
Utilities Available Cable TV Available
Waterfront N
Water Access N
Roof Type Asphalt,Shingle
Accessibility None
Parking Type Attached Carport, Driveway
Total Parking Spaces 4
Garage N
Building
Lot Description Front Yard, Rear Yard
Story 1
Sewer Public Sewer
Water Public
Architectural Style Ranch/Rambler
Level or Stories 1
Additional Building Above Grade, Below Grade
Structure Type Plaster Walls
New Construction N
Schools
Elementary Schools Atholton
Middle Schools Oakland Mills
High Schools Oakland Mills
School District Howard County Public School System
Others
Senior Community No
Tax ID 1406403603
Ownership Fee Simple
SqFt Source Assessor
Special Listing Condition Standard
Read Less

Bought with David D Martin • Keller Williams Integrity
GET MORE INFORMATION




