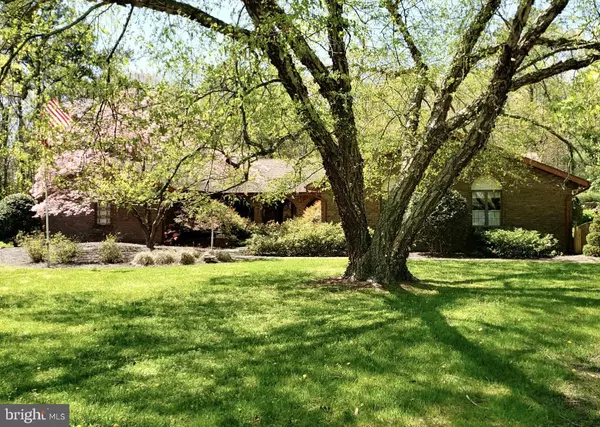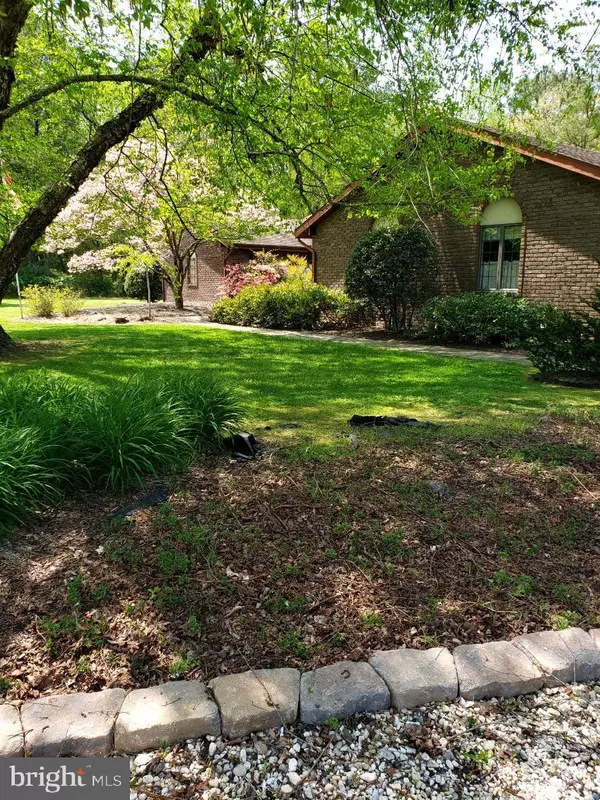For more information regarding the value of a property, please contact us for a free consultation.
1858 BUCK HARBOR CT Pocomoke City, MD 21851
Want to know what your home might be worth? Contact us for a FREE valuation!

Our team is ready to help you sell your home for the highest possible price ASAP
Key Details
Sold Price $353,000
Property Type Single Family Home
Sub Type Detached
Listing Status Sold
Purchase Type For Sale
Square Footage 2,652 sqft
Price per Sqft $133
Subdivision None Available
MLS Listing ID MDWO2000181
Sold Date 03/04/22
Style Ranch/Rambler
Bedrooms 3
Full Baths 3
HOA Y/N N
Abv Grd Liv Area 2,652
Originating Board BRIGHT
Year Built 1977
Annual Tax Amount $2,016
Tax Year 2021
Lot Size 2.340 Acres
Acres 2.34
Lot Dimensions 0.00 x 0.00
Property Description
Welcome home to this beautiful haven of nature, serenity and beauty found between Assateague North and Assateague South. Prepare to be amazed by the gorgeous mature landscaping along the front walkway that leads to an open courtyard that you experience as you head to the grand front porch with all brick arches and sprawling space to enjoy a cup of coffee as you watch nature. The amazement doesn't stop there as you walk into a beautiful foyer featuring Italian tile that spreads throughout the hall and eat in gourmet kitchen. To the left of the front door you find a formal living room and to the right a cozy formal dining room. Straight ahead you find a large family room with beaming natural light coming through the back wall of windows, a gas fire place with gorgeous copper hood vent and wonderful built ins on either side of the fire place. These rooms include gorgeous hard wood floors. The entire home includes crown molding that adds a ton of character while the interior walls hold insulation. Down the hall to the left you will find 2 large bedrooms with a primary bedroom at the end of another L shaped hall. Did I mention this home is dual zoned heat and air? Yes it really is and it shows in the electric bills!! When you head back toward the right side of the home you can be prepared for your mouth to drop. The kitchen island is honestly the largest I have ever seen, with all granite counter tops on the island and the rest of the counter space around the room. Again you will find beautiful eclectic Italian tile work as a back splash behind an imported cooper range hood that you have to see it to appreciate, its truly amazing. The cabinets line all sides of the kitchen and there is not a lack of storage in this home at all. Included in the kitchen is an eat in area and a built in office space with desk with matching granite counter top. From the kitchen you can reach a large hall with coat closet, laundry area and another large full bathroom with walk in shower. Before we go to the back of the house I will tell you about the oversized 3 car garage with tons of workspace, attic storage and a cedar closet, yes you read that right, a cedar closet!! This garage is a hobbyist dream come true!! I have saved the best for last as if it could even get better, it truly does, from the kitchen you can access a screened in porch that overlooks the most meticulous, lovingly maintained back yard with brick patio that extends for days, a fish pond, and a 3 sided brick outdoor "kitchen" space, just bring your grill. Its covered by an amazing pergola with beautiful vines about. All of this is fenced in for your enjoyment. Sit on your patio or screened porch and enjoy the wildlife that frequents the woods....deer, turkey, squirrels and a variety of lovely birds. You truly have to see this home to appreciate the extravagant finishes that were heavily considered to make it flow perfectly and the sheer pride of ownership the home boasts. Make your appointment...this one is sure to go quickly!
Location
State MD
County Worcester
Area Worcester East Of Rt-113
Zoning A-1
Rooms
Main Level Bedrooms 3
Interior
Interior Features Built-Ins, Cedar Closet(s), Ceiling Fan(s), Central Vacuum, Crown Moldings, Dining Area, Entry Level Bedroom, Exposed Beams, Floor Plan - Traditional, Kitchen - Gourmet, Kitchen - Island, Pantry, Primary Bath(s), Recessed Lighting, Soaking Tub, Upgraded Countertops, Wood Floors
Hot Water Electric
Heating Heat Pump(s)
Cooling Central A/C
Fireplaces Number 1
Fireplaces Type Gas/Propane
Equipment Cooktop, Built-In Microwave, Dishwasher, Dryer - Electric, Oven - Double, Range Hood, Stainless Steel Appliances, Washer
Fireplace Y
Appliance Cooktop, Built-In Microwave, Dishwasher, Dryer - Electric, Oven - Double, Range Hood, Stainless Steel Appliances, Washer
Heat Source Electric
Exterior
Garage Garage - Side Entry, Garage Door Opener, Additional Storage Area, Oversized
Garage Spaces 3.0
Waterfront N
Water Access N
Roof Type Architectural Shingle
Accessibility None
Parking Type Driveway, Attached Garage
Attached Garage 3
Total Parking Spaces 3
Garage Y
Building
Story 1
Foundation Block, Brick/Mortar
Sewer Private Sewer
Water Private/Community Water
Architectural Style Ranch/Rambler
Level or Stories 1
Additional Building Above Grade, Below Grade
New Construction N
Schools
School District Worcester County Public Schools
Others
Senior Community No
Tax ID 2401004913
Ownership Fee Simple
SqFt Source Assessor
Acceptable Financing Cash, Conventional, FHA, USDA
Listing Terms Cash, Conventional, FHA, USDA
Financing Cash,Conventional,FHA,USDA
Special Listing Condition Standard
Read Less

Bought with Kelly Stevens • Keller Williams Realty Delmarva
GET MORE INFORMATION




