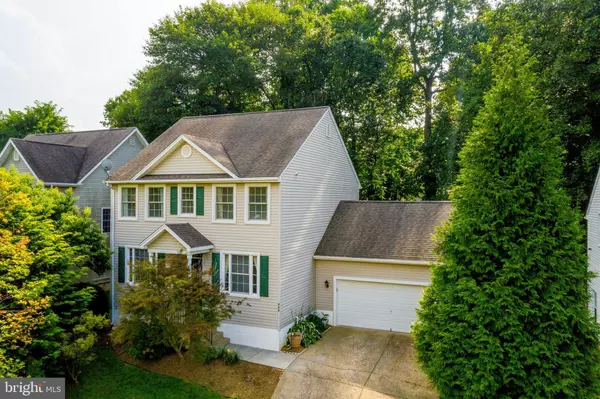For more information regarding the value of a property, please contact us for a free consultation.
230 BREEZEWOOD DR Warrenton, VA 20186
Want to know what your home might be worth? Contact us for a FREE valuation!

Our team is ready to help you sell your home for the highest possible price ASAP
Key Details
Sold Price $495,000
Property Type Single Family Home
Sub Type Detached
Listing Status Sold
Purchase Type For Sale
Square Footage 2,564 sqft
Price per Sqft $193
Subdivision Breezewood Subdivision
MLS Listing ID VAFQ2001146
Sold Date 10/14/21
Style Colonial
Bedrooms 3
Full Baths 2
Half Baths 1
HOA Y/N N
Abv Grd Liv Area 1,904
Originating Board BRIGHT
Year Built 2000
Annual Tax Amount $3,747
Tax Year 2021
Lot Size 6,125 Sqft
Acres 0.14
Property Description
MOVE-IN READY 3BR/2.5BA detached home featuring 2-car garage, INVITING covered entry & OPEN, AIRY floorplan with ALL levels finished on .14-acre LANDSCAPED & TREED lot in Breezewood Subdivision! Welcoming Foyer with newly refinished GLEAMING HDWDs (Aug '21), FRESH neutral paint ('21) & updated lighting opens to Living, Dining & Family Rooms. Living Room with newly refinished GLEAMING HDWDs (Aug '21) & custom crown moulding! Dining Room with newly refinished GLEAMING HDWDs (Aug '21), FRESH neutral paint ('21) & custom crown/chair rail mouldings opens to Chef's Delight Kitchen! Chef's Delight Kitchen with AMPLE cabinets, updated STAINLESS appliances (refrigerator '19 / dishwasher '20 / range & hood '21) , spacious PANTRY & DESIGNER travertine tile flooring ('20) opens to 2-car garage, Dining Room & to Breakfast Room! Breakfast Room with DESIGNER travertine tile flooring ('20) & TRENDY chandelier ('21) opens to SPACIOUS Family Room. Family Room boasts GLEAMING HDWD flooring , ceiling fan, COZY gas fireplace with decorative mantel/stone surround, & exterior door to EXPANSIVE open-air deck/backyard! Updated main level Half Bath ('19)! Owner's Suite with NEW neutral carpet ('21), FRESH paint ('21), ceiling fan, & GIGANTIC walk-in closet opens to PRIVATE Owner's Bath! PRIVATE Owner's Bath with double vanities, soaking tub, sep shower & more! Bedrooms 2 & 3 boast NEW neutral carpet ('21), SUNLIT windows & large closets! Upper level Full Bath with shower/tub & single vanity! Convenient UPPER LEVEL Laundry Room with Samsung washer/dryer ('16)! FINISHED BASEMENT with HUGE Rec Room, Den/4th Bedroom, Storage/Utility Room & rough-in for future bath! 2-car garage with BUILT-IN loft storage! UPDATES: NEW neutral carpet on stairs/Upper Level ('21), fresh interior/exterior paint ('21), updated front walkway & covered entry ('21), NEWER HVAC units -- BOTH zones ('19)! INCREDIBLE backyard retreat boasts treed lot & EXPANSIVE open-air DECK--great for entertaining! COMCAST CABLE! WALKING DISTANCE to Historic Downtown Warrenton & MINUTES to schools, shopping, medical facilities, major commuter arteries & more! DON'T FORGET TO CHECK OUT THE 3D & VIDEO TOURS!
Location
State VA
County Fauquier
Zoning R6
Rooms
Other Rooms Living Room, Dining Room, Primary Bedroom, Bedroom 2, Bedroom 3, Kitchen, Family Room, Den, Foyer, Breakfast Room, Recreation Room, Storage Room, Bathroom 2, Primary Bathroom
Basement Connecting Stairway, Full, Partially Finished, Rough Bath Plumb, Space For Rooms, Sump Pump
Interior
Interior Features Attic, Breakfast Area, Chair Railings, Crown Moldings, Family Room Off Kitchen, Floor Plan - Open, Formal/Separate Dining Room, Kitchen - Gourmet, Pantry, Primary Bath(s), Recessed Lighting, Soaking Tub, Stall Shower, Tub Shower, Walk-in Closet(s), Wood Floors
Hot Water Electric
Heating Heat Pump(s), Zoned
Cooling Ceiling Fan(s), Central A/C, Heat Pump(s), Zoned
Flooring Carpet, Hardwood, Laminate Plank, Stone
Fireplaces Number 1
Fireplaces Type Fireplace - Glass Doors, Gas/Propane, Mantel(s), Stone
Equipment Dishwasher, Disposal, Dryer, Exhaust Fan, Oven - Self Cleaning, Oven/Range - Electric, Range Hood, Refrigerator, Stainless Steel Appliances, Washer, Water Heater
Fireplace Y
Window Features Casement,Double Hung,Double Pane,Screens,Transom
Appliance Dishwasher, Disposal, Dryer, Exhaust Fan, Oven - Self Cleaning, Oven/Range - Electric, Range Hood, Refrigerator, Stainless Steel Appliances, Washer, Water Heater
Heat Source Electric
Laundry Upper Floor
Exterior
Exterior Feature Deck(s)
Parking Features Garage - Front Entry, Garage Door Opener, Inside Access
Garage Spaces 4.0
Water Access N
View Trees/Woods
Roof Type Composite
Accessibility None
Porch Deck(s)
Attached Garage 2
Total Parking Spaces 4
Garage Y
Building
Lot Description Landscaping, Trees/Wooded
Story 3
Foundation Concrete Perimeter
Sewer Public Sewer
Water Public
Architectural Style Colonial
Level or Stories 3
Additional Building Above Grade, Below Grade
Structure Type 9'+ Ceilings,Dry Wall
New Construction N
Schools
Elementary Schools James G. Brumfield
Middle Schools Warrenton
High Schools Fauquier
School District Fauquier County Public Schools
Others
Senior Community No
Tax ID 6984-64-9062
Ownership Fee Simple
SqFt Source Assessor
Security Features Smoke Detector
Acceptable Financing Cash, Conventional, FHA, VA
Listing Terms Cash, Conventional, FHA, VA
Financing Cash,Conventional,FHA,VA
Special Listing Condition Standard
Read Less

Bought with Theodosius Zotos • Coldwell Banker Elite



