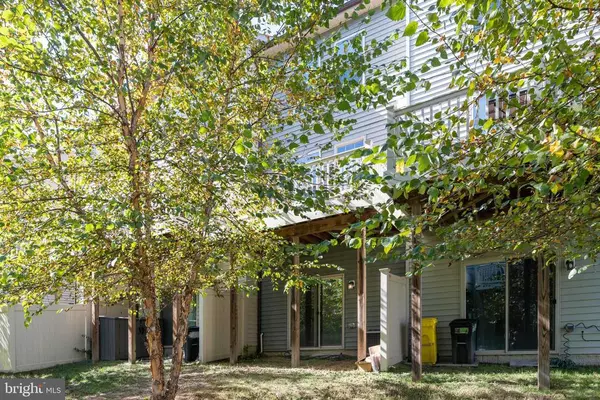For more information regarding the value of a property, please contact us for a free consultation.
7321 OLD CALVARY RD Hanover, MD 21076
Want to know what your home might be worth? Contact us for a FREE valuation!

Our team is ready to help you sell your home for the highest possible price ASAP
Key Details
Sold Price $382,000
Property Type Townhouse
Sub Type Interior Row/Townhouse
Listing Status Sold
Purchase Type For Sale
Square Footage 1,920 sqft
Price per Sqft $198
Subdivision Parkside
MLS Listing ID MDAA448268
Sold Date 12/21/20
Style Colonial
Bedrooms 3
Full Baths 3
Half Baths 1
HOA Fees $90/mo
HOA Y/N Y
Abv Grd Liv Area 1,920
Originating Board BRIGHT
Year Built 2014
Annual Tax Amount $4,109
Tax Year 2019
Lot Size 1,072 Sqft
Acres 0.02
Property Description
This Spectacular 3 Bedroom 3.5 Bath Townhome features all the Elements of Elegance that makes it shine! Only 5 years old and still shows like brand new. Granite/Stainless Kitchen with island access to a Spacious Rear Deck. This Gorgeous Open Floor Plan is designed for entertaining as each room flows beautifully into the next. The basement includes the 3rd bedroom a full bath and a large living space that walks out to the back yard. The community consists of an outdoor pool, fitness center, meeting room, and walking trails. Conveniently located to 295, 32, Baltimore and Washington DC. This dynamic location is just a quick stroll to retail Centers with Shops, Restaurants and Grocery. This property won't last long so bring your buyers out!
Location
State MD
County Anne Arundel
Zoning MXDR
Rooms
Main Level Bedrooms 3
Interior
Interior Features Breakfast Area, Carpet, Ceiling Fan(s), Combination Dining/Living, Family Room Off Kitchen, Floor Plan - Open, Kitchen - Eat-In, Kitchen - Island, Pantry, Recessed Lighting, Upgraded Countertops, Wood Floors
Hot Water Electric
Heating Heat Pump(s)
Cooling Central A/C
Flooring Carpet, Ceramic Tile, Hardwood, Vinyl, Tile/Brick
Equipment Disposal, Dryer, Stainless Steel Appliances, Washer
Fireplace N
Appliance Disposal, Dryer, Stainless Steel Appliances, Washer
Heat Source Electric
Laundry Upper Floor
Exterior
Garage Spaces 2.0
Parking On Site 2
Fence Rear
Amenities Available Club House, Common Grounds, Exercise Room, Pool - Outdoor
Waterfront N
Water Access N
Accessibility None
Parking Type Parking Lot, On Street
Total Parking Spaces 2
Garage N
Building
Story 3
Sewer Other
Water Public
Architectural Style Colonial
Level or Stories 3
Additional Building Above Grade, Below Grade
New Construction N
Schools
Elementary Schools Meade Heights
Middle Schools Macarthur
School District Anne Arundel County Public Schools
Others
Pets Allowed Y
Senior Community No
Tax ID 020442090239671
Ownership Fee Simple
SqFt Source Assessor
Acceptable Financing Conventional, FHA, Cash, VA
Listing Terms Conventional, FHA, Cash, VA
Financing Conventional,FHA,Cash,VA
Special Listing Condition Standard
Pets Description Cats OK, Dogs OK
Read Less

Bought with Katrina L Thomas • DIRECT ENTERPRISES LLC
GET MORE INFORMATION




