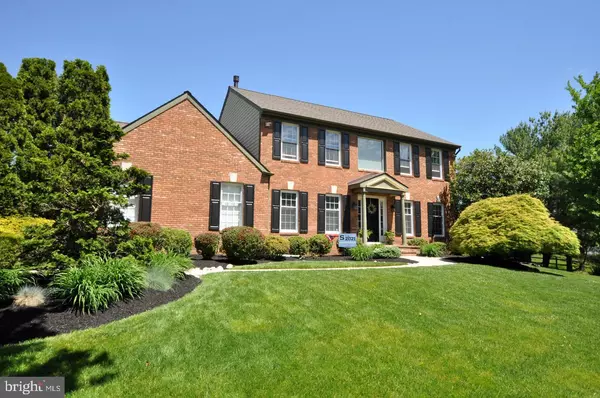For more information regarding the value of a property, please contact us for a free consultation.
16 GARWOOD CT Medford, NJ 08055
Want to know what your home might be worth? Contact us for a FREE valuation!

Our team is ready to help you sell your home for the highest possible price ASAP
Key Details
Sold Price $570,000
Property Type Single Family Home
Sub Type Detached
Listing Status Sold
Purchase Type For Sale
Square Footage 2,843 sqft
Price per Sqft $200
Subdivision Springhouse
MLS Listing ID NJBL397206
Sold Date 08/06/21
Style Colonial
Bedrooms 4
Full Baths 3
Half Baths 1
HOA Fees $29/ann
HOA Y/N Y
Abv Grd Liv Area 2,843
Originating Board BRIGHT
Year Built 1990
Annual Tax Amount $12,681
Tax Year 2020
Lot Size 0.369 Acres
Acres 0.37
Lot Dimensions 0.00 x 0.00
Property Description
No Further Showings. Accepted Offer. Super Location & Setting! This Federal Brick front semi-custom colonial home is nestled on a premium cul de sac location. This oversized home was expanded from the beginning and now includes a fully finished basement with a bil co door, full bathroom, oversized entertainment area with wet sink and refrigerator, entertainment area, playroom and extra guest suite or additional office. Once you enter this beautiful home you'll find a soaring two story foyer with plenty of space featuring ceramic tile flooring, bull nose staircase, hardwood flooring in the Dining Room, Carpet in the Living Room and plenty of detailed woodwork, crown, chair and shadow box moldings, plenty of recessed lighting throughout the entire home. The family room is nicely sized with plenty light and potential. The expanded kitchen area now includes a huge island with ceramic flooring, Newer gourmet kitchen with solid wood cabinets, oversized gas range with wood vent hood, Corian counter tops, custom tile back splash, double ovens, dishwasher, and huge eating nook. The large oversized center island offers a great gathering location for family and friends. Don't miss the first floor office or sitting room and a fully screed rear porch overlooking the grounds. The second floor offers 4 large bedrooms and 2 full baths. The master suite is nicely sized with cathedral ceilings enormous closets both including custom shelving. The all newer master bath features a jacuzzi tub, large tiled walk-in shower, and Newer double vanity. The additional bedrooms all feature great closet space. Major updates include a brand new roof, most windows have been replaced, painted with smart color,. gas high eff HVAC heat and air, custom window treatments throughout the home. Lots of space below in this fully finished basement as mentioned above. Still plenty of room for storage. The exterior amenities include the side entry garage, fully screened porch, wood decking, in-ground irrigation system and mature plantings. Please note the original owner built this home with a pool in the mind. Thiers plenty of room in the back yard and the electric sub panel was already installed when the home was built. Can settle quickly.
Location
State NJ
County Burlington
Area Medford Twp (20320)
Zoning GMN
Rooms
Basement Full
Main Level Bedrooms 4
Interior
Interior Features Attic, Bar, Breakfast Area, Built-Ins, Carpet, Ceiling Fan(s), Chair Railings, Crown Moldings, Dining Area, Family Room Off Kitchen, Floor Plan - Traditional, Formal/Separate Dining Room, Kitchen - Gourmet, Kitchen - Island, Pantry, Recessed Lighting, Soaking Tub, Sprinkler System, Stall Shower, Store/Office, Tub Shower, Upgraded Countertops, Walk-in Closet(s), Wine Storage
Hot Water Natural Gas
Heating Forced Air
Cooling Central A/C
Equipment Built-In Range, Cooktop, Dishwasher, Disposal, Exhaust Fan
Furnishings No
Fireplace N
Window Features Double Pane,Casement,Screens,Skylights,Sliding,Storm
Appliance Built-In Range, Cooktop, Dishwasher, Disposal, Exhaust Fan
Heat Source Natural Gas
Laundry Main Floor
Exterior
Garage Spaces 4.0
Water Access N
Roof Type Fiberglass
Accessibility 36\"+ wide Halls
Total Parking Spaces 4
Garage N
Building
Lot Description Cul-de-sac
Story 2
Sewer Public Sewer
Water Public
Architectural Style Colonial
Level or Stories 2
Additional Building Above Grade, Below Grade
New Construction N
Schools
Elementary Schools Kirbys Mill E.S.
Middle Schools Medford Township Memorial
High Schools Shawnee
School District Medford Township Public Schools
Others
Senior Community No
Tax ID 20-00805 01-00012
Ownership Fee Simple
SqFt Source Assessor
Acceptable Financing Cash, Conventional
Listing Terms Cash, Conventional
Financing Cash,Conventional
Special Listing Condition Standard
Read Less

Bought with Richard Jordan • BHHS Fox & Roach-Moorestown



