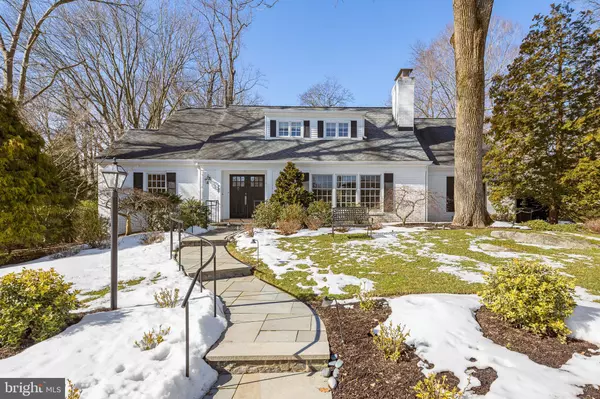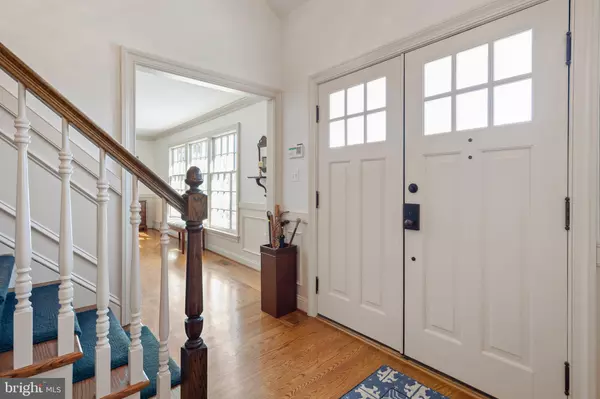For more information regarding the value of a property, please contact us for a free consultation.
709 WESTCLIFF RD Wilmington, DE 19803
Want to know what your home might be worth? Contact us for a FREE valuation!

Our team is ready to help you sell your home for the highest possible price ASAP
Key Details
Sold Price $899,000
Property Type Single Family Home
Sub Type Detached
Listing Status Sold
Purchase Type For Sale
Square Footage 4,000 sqft
Price per Sqft $224
Subdivision Edenridge
MLS Listing ID DENC521612
Sold Date 05/06/21
Style Cape Cod
Bedrooms 4
Full Baths 3
Half Baths 1
HOA Fees $6/ann
HOA Y/N Y
Abv Grd Liv Area 4,000
Originating Board BRIGHT
Year Built 1973
Annual Tax Amount $6,238
Tax Year 2020
Lot Size 0.480 Acres
Acres 0.48
Lot Dimensions 115.30 x 165.00
Property Description
View the video online by following the link https://listing.wheelerhomeconcepts.com/ut/709_Westcliff_Rd.html . Extensively renovated and updated by Dewson Construction, this beautiful and timeless cape is prominently set in one of North Wilmington's most coveted neighborhoods. With over 4,000 square feet of immaculate design and architecture, this four bedroom, three and a half bath home offers flexible living space with newer gleaming hardwood flooring throughout. Large formal living room with fireplace and expansive front window presents views of the lush greenery in the front yard. The farmhouse kitchen is equipped with Craftway cabinetry, tile backsplash, Corian countertops and large island with solid hickory checkerboard top perfect for gatherings opening to the cozy family room with brick Mendota heat returning gas fireplace. Bright and sunny sitting room off of family room makes the perfect retreat to enjoy your morning coffee. Custom mudroom with loads of built-in storage also comes with a built-in desk area. Formal dining room completes the main living area. Down the hall to one of two master bedrooms with updated full bath; along with den/office with wood burning fireplace and state of the art elevator (2021) which brings you up to the second floor custom master closet with built-ins. Large master bedroom suite with updated full bath complete with vanity area and built-in cabinetry. Upper floor laundry room with double washer and dryers plus built-in cabinetry. Second spacious bedroom with custom walk-in closet with built ins. Sparkling updated hall bath with oversized frameless glass shower. Second floor hobby room can be converted to a fourth bedroom by easily incorporating a closet. Countless upgrades to name a few: whole house generator installed (2021), newer driveway, new hot water heater, newer garage flooring system, designer fixtures in kitchen and bathrooms. This semi-custom home with richly appointed upgrades in a prime location is anything but run of the mill.
Location
State DE
County New Castle
Area Brandywine (30901)
Zoning NC15
Rooms
Other Rooms Living Room, Dining Room, Primary Bedroom, Sitting Room, Bedroom 3, Kitchen, Family Room, Den, Laundry, Mud Room, Hobby Room
Basement Full, Unfinished, Walkout Stairs
Main Level Bedrooms 1
Interior
Interior Features Attic, Built-Ins, Elevator, Entry Level Bedroom, Family Room Off Kitchen, Floor Plan - Open, Floor Plan - Traditional, Formal/Separate Dining Room, Kitchen - Gourmet, Kitchen - Island, Primary Bath(s), Recessed Lighting, Stall Shower, Tub Shower, Upgraded Countertops, Walk-in Closet(s), Wood Floors, Crown Moldings, Kitchen - Eat-In, Wainscotting
Hot Water Natural Gas
Heating Forced Air
Cooling Central A/C
Flooring Hardwood, Ceramic Tile, Laminated
Fireplaces Number 3
Fireplaces Type Brick, Gas/Propane, Wood
Equipment Built-In Microwave, Built-In Range, Cooktop, Dishwasher, Disposal, Dryer, Extra Refrigerator/Freezer, Oven - Double, Oven - Wall, Oven/Range - Gas, Refrigerator, Washer, Water Heater
Fireplace Y
Window Features Insulated,Replacement
Appliance Built-In Microwave, Built-In Range, Cooktop, Dishwasher, Disposal, Dryer, Extra Refrigerator/Freezer, Oven - Double, Oven - Wall, Oven/Range - Gas, Refrigerator, Washer, Water Heater
Heat Source Natural Gas
Laundry Upper Floor
Exterior
Exterior Feature Patio(s)
Garage Garage - Rear Entry, Garage Door Opener, Inside Access
Garage Spaces 2.0
Fence Rear
Waterfront N
Water Access N
Roof Type Asphalt,Shingle
Accessibility None, Elevator, Grab Bars Mod, Mobility Improvements, Wheelchair Mod
Porch Patio(s)
Parking Type Attached Garage, Driveway
Attached Garage 2
Total Parking Spaces 2
Garage Y
Building
Lot Description Corner, Front Yard, Open, Partly Wooded, Rear Yard, SideYard(s)
Story 1.5
Foundation Block
Sewer Public Sewer
Water Public
Architectural Style Cape Cod
Level or Stories 1.5
Additional Building Above Grade, Below Grade
Structure Type Dry Wall
New Construction N
Schools
School District Brandywine
Others
Senior Community No
Tax ID 06-063.00-157
Ownership Fee Simple
SqFt Source Assessor
Special Listing Condition Standard
Read Less

Bought with Charlotte Hanna Cook-Heidingsfelder • Long & Foster Real Estate, Inc.
GET MORE INFORMATION




