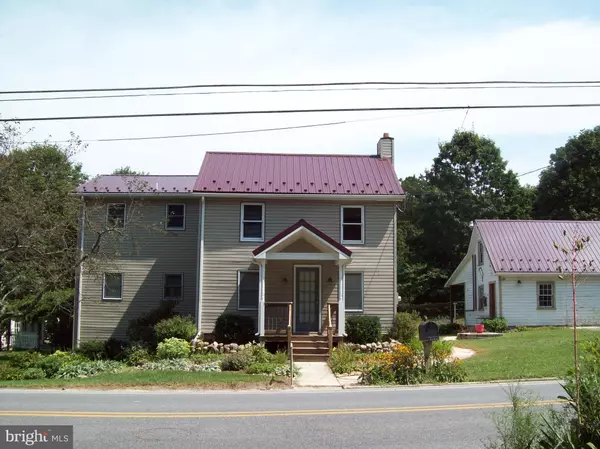For more information regarding the value of a property, please contact us for a free consultation.
158 MOUNT CYDONIA RD Fayetteville, PA 17222
Want to know what your home might be worth? Contact us for a FREE valuation!

Our team is ready to help you sell your home for the highest possible price ASAP
Key Details
Sold Price $200,000
Property Type Single Family Home
Sub Type Detached
Listing Status Sold
Purchase Type For Sale
Square Footage 2,044 sqft
Price per Sqft $97
Subdivision None Available
MLS Listing ID PAFL174838
Sold Date 09/17/20
Style Colonial
Bedrooms 4
Full Baths 2
HOA Y/N N
Abv Grd Liv Area 2,044
Originating Board BRIGHT
Annual Tax Amount $1,972
Tax Year 2019
Lot Size 1.700 Acres
Acres 1.7
Lot Dimensions 263 X307X210X300
Property Description
WOW What a unique property. Almost 2 Acres of beautiful flowers, shrubs, trees and open areas. 2 Tier deck to enjoy nature. Original home was log - wide window sills. Logs are exposed in one room. Open rafters in 2 rooms on main level. Kitchen has newer cabinets but a wall from days gone by. No one has a home like this one! 2 large bedrooms and 2 smaller ones. Full bath on each level. Laundry in bedroom area. Many outbuildings. Garage has loft and overhang in back. Blackberries and grape arbor in garden area. Anderson windows, Updated electric. Whole house fan and ceilings fans are great being nestled next to mountain, New roof in 2018. Emergency oil heater in basement. LOW low taxes. $1972 this year. This home is ready for you to move in.
Location
State PA
County Franklin
Area Greene Twp (14509)
Zoning RESIDENTIAL
Direction West
Rooms
Other Rooms Dining Room, Primary Bedroom, Bedroom 2, Bedroom 3, Bedroom 4, Kitchen, Family Room, Laundry, Mud Room, Bathroom 1, Bathroom 2
Basement Connecting Stairway, Outside Entrance, Partial, Poured Concrete
Interior
Interior Features Attic/House Fan, Ceiling Fan(s), Exposed Beams, Kitchen - Eat-In, Wood Floors, Stove - Wood
Hot Water Electric
Heating Baseboard - Electric, Wood Burn Stove
Cooling Ceiling Fan(s), Whole House Fan, Window Unit(s)
Flooring Hardwood, Carpet, Vinyl, Laminated
Equipment Built-In Microwave, Dishwasher, Dryer - Front Loading, Freezer, Oven/Range - Electric, Refrigerator, Stainless Steel Appliances, Washer - Front Loading, Water Heater
Window Features Replacement
Appliance Built-In Microwave, Dishwasher, Dryer - Front Loading, Freezer, Oven/Range - Electric, Refrigerator, Stainless Steel Appliances, Washer - Front Loading, Water Heater
Heat Source Electric
Exterior
Garage Additional Storage Area, Garage - Front Entry
Garage Spaces 7.0
Fence Decorative, Vinyl
Waterfront N
Water Access N
Roof Type Metal
Accessibility None
Parking Type Detached Garage, Driveway
Total Parking Spaces 7
Garage Y
Building
Lot Description Backs to Trees, Landscaping, Rural
Story 2
Sewer Public Sewer
Water Cistern, Well
Architectural Style Colonial
Level or Stories 2
Additional Building Above Grade, Below Grade
New Construction N
Schools
School District Chambersburg Area
Others
Senior Community No
Tax ID 9-C27L-5
Ownership Fee Simple
SqFt Source Estimated
Acceptable Financing Conventional, Cash
Listing Terms Conventional, Cash
Financing Conventional,Cash
Special Listing Condition Standard
Read Less

Bought with Jared Coover • RE/MAX Homefinders
GET MORE INFORMATION




