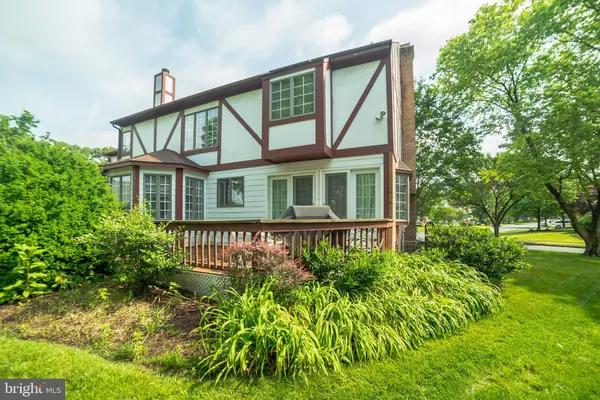For more information regarding the value of a property, please contact us for a free consultation.
1727 PEARTREE LN Crofton, MD 21114
Want to know what your home might be worth? Contact us for a FREE valuation!

Our team is ready to help you sell your home for the highest possible price ASAP
Key Details
Sold Price $579,000
Property Type Single Family Home
Sub Type Detached
Listing Status Sold
Purchase Type For Sale
Square Footage 3,809 sqft
Price per Sqft $152
Subdivision Crofton Orchard
MLS Listing ID MDAA442616
Sold Date 09/28/20
Style Tudor
Bedrooms 4
Full Baths 2
Half Baths 2
HOA Y/N N
Abv Grd Liv Area 2,954
Originating Board BRIGHT
Year Built 1988
Annual Tax Amount $5,493
Tax Year 2019
Lot Size 10,315 Sqft
Acres 0.24
Property Description
Custom built Tudor home in Crofton Orchard--First time available on the market* Incredible curb appeal, corner lot, side load garage, arched from entryway* Light, bright and open floor plan, really must see to appreciate* Excellent design features spacious rooms that flow together seamlessly* Kitchen is designed for the cook, with second sink for meal prep, huge table bump out* Both Living Room and Family Room feature cozy fireplaces* Four well sized upper level bedrooms, with private deck off bedroom 2* Main level laundry* Fully finished lower level with Recreation Room and 3rd full bathroom* Incredible value on this home, priced below market to allow new owner to decorate to their taste*
Location
State MD
County Anne Arundel
Zoning R5
Rooms
Basement Full, Fully Finished, Walkout Stairs
Interior
Interior Features Floor Plan - Open, Kitchen - Eat-In, Kitchen - Table Space, Primary Bath(s), Recessed Lighting, Walk-in Closet(s)
Hot Water Natural Gas
Heating Heat Pump(s)
Cooling Central A/C
Flooring Carpet, Tile/Brick
Fireplaces Number 2
Fireplaces Type Gas/Propane, Wood
Equipment Cooktop, Dishwasher, Disposal, Dryer, Oven - Wall, Refrigerator, Washer, Water Heater
Furnishings No
Fireplace Y
Appliance Cooktop, Dishwasher, Disposal, Dryer, Oven - Wall, Refrigerator, Washer, Water Heater
Heat Source Electric
Exterior
Exterior Feature Balcony, Deck(s)
Garage Garage - Side Entry
Garage Spaces 2.0
Amenities Available Golf Course Membership Available, Pool Mem Avail, Tot Lots/Playground
Waterfront N
Water Access N
Accessibility None
Porch Balcony, Deck(s)
Attached Garage 2
Total Parking Spaces 2
Garage Y
Building
Story 3
Sewer Public Sewer
Water Public
Architectural Style Tudor
Level or Stories 3
Additional Building Above Grade, Below Grade
New Construction N
Schools
Elementary Schools Crofton Woods
Middle Schools Crofton
High Schools Crofton
School District Anne Arundel County Public Schools
Others
Senior Community No
Tax ID 020219990050850
Ownership Fee Simple
SqFt Source Assessor
Horse Property N
Special Listing Condition Standard
Read Less

Bought with F. Aidan Surlis • RE/MAX Leading Edge
GET MORE INFORMATION




