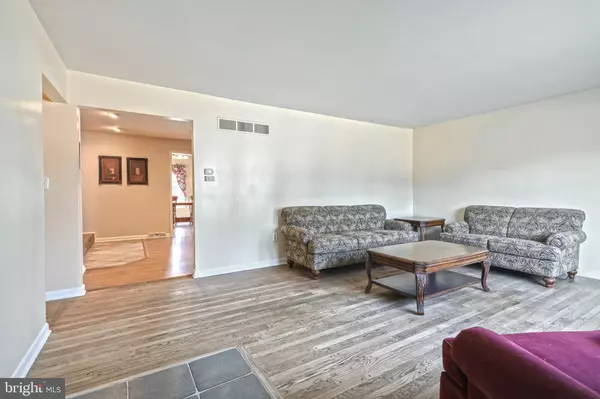For more information regarding the value of a property, please contact us for a free consultation.
2540 SLATEHILL RD York, PA 17408
Want to know what your home might be worth? Contact us for a FREE valuation!

Our team is ready to help you sell your home for the highest possible price ASAP
Key Details
Sold Price $235,000
Property Type Single Family Home
Sub Type Detached
Listing Status Sold
Purchase Type For Sale
Square Footage 2,177 sqft
Price per Sqft $107
Subdivision Shiloh
MLS Listing ID PAYK2001562
Sold Date 08/25/21
Style Ranch/Rambler
Bedrooms 3
Full Baths 3
HOA Y/N N
Abv Grd Liv Area 1,452
Originating Board BRIGHT
Year Built 1972
Annual Tax Amount $4,226
Tax Year 2020
Lot Size 0.358 Acres
Acres 0.36
Property Description
Terrific brick ranch home in popular Shiloh area! Home boasts many updates through out including recent addition and kitchen! Living room with hardwood floors and bow window lead to the large open kitchen which was remodeled with oak cabinetry, tile back splash, Corian counters, stainless steel appliances, recessed lighting and center island. This cozy and comfy room also holds a wood burning fireplace with exposed brick wall and is open to the addition. The addition is used as the formal dining room with vaulted ceiling, access to the rear covered patio and large uncovered paver patio...it also includes a window seat to relax. The primary bedroom has hardwood floors, a small walk in closet and a full bath with tiled shower and floor. Bedroom 2 and 3 both include hardwood floors and ample closet space. The huge lower level family room is complete with a wood stove, recessed lighting, tile floor, a third full bath and a custom bar. The unfinished portion of the basement houses the utilities and laundry facilities...and the washer and dryer are included! The oversized two car garage has keypad entry and plenty of space for extra storage. The back yard is private and boasts two areas for relaxing, a nice large paver patio with flower beds and a covered patio for those times you need shelter from the sun or rain. The yard has upgraded fencing and a large shed for extra storage. This home is larger than it looks and at this price, an absolute steal!
Location
State PA
County York
Area West Manchester Twp (15251)
Zoning RESIDENTIAL
Rooms
Other Rooms Living Room, Dining Room, Primary Bedroom, Bedroom 2, Bedroom 3, Kitchen, Family Room, Storage Room, Primary Bathroom, Full Bath
Basement Full
Main Level Bedrooms 3
Interior
Interior Features Bar, Kitchen - Island, Primary Bath(s), Upgraded Countertops, Walk-in Closet(s), Wood Floors
Hot Water Natural Gas
Heating Forced Air
Cooling Central A/C
Fireplaces Number 2
Equipment Built-In Microwave, Dishwasher, Dryer, Exhaust Fan, Oven/Range - Gas, Refrigerator, Stainless Steel Appliances, Washer, Water Heater
Fireplace Y
Appliance Built-In Microwave, Dishwasher, Dryer, Exhaust Fan, Oven/Range - Gas, Refrigerator, Stainless Steel Appliances, Washer, Water Heater
Heat Source Natural Gas
Exterior
Garage Additional Storage Area, Garage - Side Entry, Garage Door Opener, Inside Access, Oversized
Garage Spaces 8.0
Waterfront N
Water Access N
Accessibility None
Parking Type Attached Garage, Driveway
Attached Garage 2
Total Parking Spaces 8
Garage Y
Building
Story 1
Sewer Public Sewer
Water Public
Architectural Style Ranch/Rambler
Level or Stories 1
Additional Building Above Grade, Below Grade
New Construction N
Schools
School District West York Area
Others
Senior Community No
Tax ID 51-000-22-0106-00-00000
Ownership Fee Simple
SqFt Source Assessor
Special Listing Condition Standard
Read Less

Bought with Samuel N Stein • Inch & Co. Real Estate, LLC
GET MORE INFORMATION




