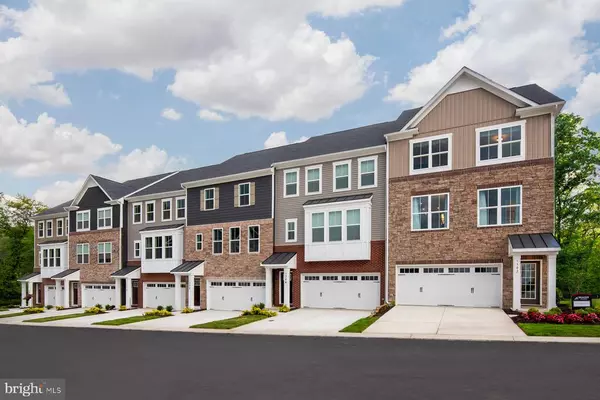For more information regarding the value of a property, please contact us for a free consultation.
1314 LITTLE PAX RUN Crofton, MD 21114
Want to know what your home might be worth? Contact us for a FREE valuation!

Our team is ready to help you sell your home for the highest possible price ASAP
Key Details
Sold Price $499,990
Property Type Townhouse
Sub Type Interior Row/Townhouse
Listing Status Sold
Purchase Type For Sale
Square Footage 2,340 sqft
Price per Sqft $213
Subdivision Riverwalk At Crofton
MLS Listing ID MDAA440558
Sold Date 10/21/20
Style Traditional
Bedrooms 3
Full Baths 2
Half Baths 2
HOA Fees $130/mo
HOA Y/N Y
Abv Grd Liv Area 2,340
Originating Board BRIGHT
Year Built 2020
Annual Tax Amount $4,500
Tax Year 2020
Lot Size 1,920 Sqft
Acres 0.04
Property Description
*BRAND NEW* Beazer Home in sought after Crofton. 25 miles from downtown DC and 23 miles from Baltimore Inner Harbor sits the City of Crofton, 2 golf courses, close proximity to 3 pools, walking paths, town park,9 miles outside of Historic Annapolis. Be the first to ever live in this 3 bedroom, 2 full/2 half bath 2-car garage townhome loaded with upgrades! Luxurious granite counters, elegant maple cabinets, sturdy hardwood floors, impressive farmhouse sink, energy-efficient recessed lighting, sprinkler system to keep your home safe, ample walk-in closet(s), Energy Star appliances, exhaust fan, icemaker, microwave, gas cooking, refrigerator with water/ice dispensers, and peace of mind from a 10-Year Warranty! One of the last builders in this area to meet ENERGY STAR requirements, and to offer CHOICES when shopping for finances using our Mortgage Choice Program! Welcome to your brand new home!
Location
State MD
County Anne Arundel
Zoning R5
Rooms
Other Rooms Dining Room, Primary Bedroom, Bedroom 2, Bedroom 3, Kitchen, Family Room, Recreation Room, Bathroom 2, Primary Bathroom, Half Bath
Basement Daylight, Full, Heated, Garage Access, Interior Access
Interior
Interior Features Attic, Breakfast Area, Carpet, Dining Area, Family Room Off Kitchen, Floor Plan - Open, Formal/Separate Dining Room, Kitchen - Eat-In, Kitchen - Island, Kitchen - Table Space, Primary Bath(s), Pantry, Recessed Lighting, Sprinkler System, Upgraded Countertops, Walk-in Closet(s), Wood Floors
Hot Water Natural Gas
Heating Energy Star Heating System, Forced Air
Cooling Central A/C
Flooring Hardwood, Carpet, Ceramic Tile
Equipment Built-In Microwave, Built-In Range, Dishwasher, Disposal, Energy Efficient Appliances, ENERGY STAR Dishwasher, ENERGY STAR Freezer, ENERGY STAR Refrigerator, Exhaust Fan, Icemaker, Refrigerator, Stainless Steel Appliances
Appliance Built-In Microwave, Built-In Range, Dishwasher, Disposal, Energy Efficient Appliances, ENERGY STAR Dishwasher, ENERGY STAR Freezer, ENERGY STAR Refrigerator, Exhaust Fan, Icemaker, Refrigerator, Stainless Steel Appliances
Heat Source Natural Gas
Exterior
Garage Garage - Front Entry
Garage Spaces 2.0
Waterfront N
Water Access N
Roof Type Asphalt
Accessibility None
Attached Garage 2
Total Parking Spaces 2
Garage Y
Building
Story 3
Sewer Public Sewer
Water Public
Architectural Style Traditional
Level or Stories 3
Additional Building Above Grade
Structure Type 9'+ Ceilings
New Construction Y
Schools
Elementary Schools Crofton Woods
Middle Schools Crofton
High Schools Crofton
School District Anne Arundel County Public Schools
Others
Senior Community No
Tax ID 020266390249183
Ownership Fee Simple
SqFt Source Estimated
Acceptable Financing Cash, Conventional, FHA, VA
Listing Terms Cash, Conventional, FHA, VA
Financing Cash,Conventional,FHA,VA
Special Listing Condition Standard
Read Less

Bought with Non Member • Non Subscribing Office
GET MORE INFORMATION




