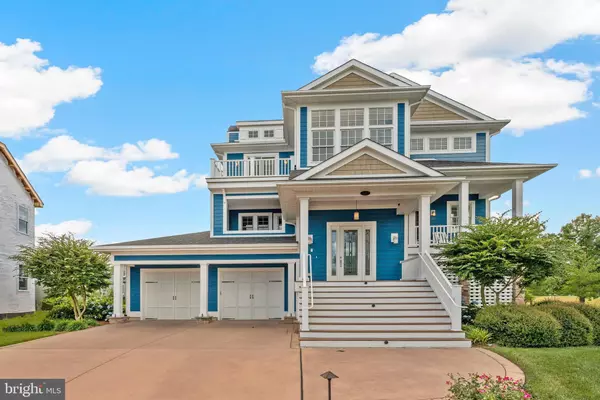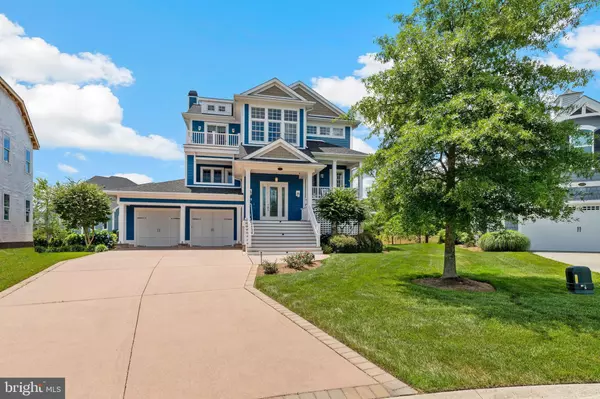For more information regarding the value of a property, please contact us for a free consultation.
24537 WAVE MAKER DR Millsboro, DE 19966
Want to know what your home might be worth? Contact us for a FREE valuation!

Our team is ready to help you sell your home for the highest possible price ASAP
Key Details
Sold Price $1,095,000
Property Type Single Family Home
Sub Type Detached
Listing Status Sold
Purchase Type For Sale
Square Footage 3,600 sqft
Price per Sqft $304
Subdivision Peninsula
MLS Listing ID DESU2000328
Sold Date 10/22/21
Style Coastal
Bedrooms 4
Full Baths 3
Half Baths 1
HOA Fees $323/mo
HOA Y/N Y
Abv Grd Liv Area 3,600
Originating Board BRIGHT
Year Built 2009
Annual Tax Amount $2,696
Tax Year 2021
Lot Size 9,583 Sqft
Acres 0.22
Lot Dimensions 35.00 x 120.00
Property Description
Welcome to this stunning custom-built home in The Peninsula where meticulous detail, delicate daylight, and exceptional technology are combined with various sensational balcony views, and a floor plan perfect for effortless entertaining. Beautiful Brazilian Cherry hardwood floors and spectacular decorative moldings embellish the interior of this home. Gorgeous great room displays detailed coffered ceiling, built-ins, and gas fireplace with mantel. Three glass sliding doors give access to a spacious balcony bathed in sunlight. Remarkable gourmet kitchen features lovely granite counters, breakfast area, new professional 6-burner gas range, breakfast bar, and moveable central island, allowing for a larger social area when hosting guests. Screened breakfast porch provides overlooking views of the Jack Nicklaus signature golf course. Formal dining room is also accompanied by a front facing covered balcony where you can enjoy a cup of coffee while watching the sun rise. Take the elevator to the upper level, where you will find an exceptional primary owners suite and 2 additional bedrooms. Owners suite integrates both convenient organization and luxurious relaxation. Grand vaulted ceiling, personal rear balcony, and walk-in California Closet hosting pull-out shelves, ironing board, and vanity are enhanced by a lavish en-suite full bath. Descending to the lower level, recreational room is equipped with a gas fireplace and 5 mounted TVs making it easy for everyone to watch their favorite team or show. Sonos ceiling speakers are present on each level of the home including the great room, kitchen, dining room, primary bedroom, rear balcony, and lower recreation room. Control4 system regulates surveillance cameras, garage doors, select door locks, lighting, music, and blinds right from your fingertips. Plethora of practical storage provides additional convenience from both the interior and exterior. This immaculate home will supply you with an infinite number of vibrant sunsets, ease of entertaining, and boundless memories in one of the most desirable and established communities of Millsboro, Delaware.
Location
State DE
County Sussex
Area Indian River Hundred (31008)
Zoning MR
Rooms
Other Rooms Dining Room, Primary Bedroom, Bedroom 2, Bedroom 3, Bedroom 4, Kitchen, Foyer, Study, Great Room, Laundry, Loft, Recreation Room, Storage Room
Interior
Interior Features Bar, Breakfast Area, Built-Ins, Butlers Pantry, Carpet, Ceiling Fan(s), Chair Railings, Crown Moldings, Dining Area, Elevator, Entry Level Bedroom, Family Room Off Kitchen, Floor Plan - Open, Formal/Separate Dining Room, Kitchen - Gourmet, Kitchen - Island, Kitchen - Table Space, Laundry Chute, Pantry, Primary Bath(s), Recessed Lighting, Soaking Tub, Stall Shower, Tub Shower, Upgraded Countertops, Wainscotting, Walk-in Closet(s), Wet/Dry Bar, Window Treatments, Wood Floors
Hot Water Propane
Heating Forced Air, Zoned
Cooling Central A/C, Zoned
Flooring Carpet, Ceramic Tile, Hardwood
Fireplaces Number 2
Fireplaces Type Gas/Propane, Mantel(s)
Equipment Built-In Microwave, Built-In Range, Commercial Range, Dishwasher, Dryer, Dryer - Front Loading, Energy Efficient Appliances, Exhaust Fan, Freezer, Icemaker, Microwave, Oven - Self Cleaning, Oven - Single, Oven/Range - Gas, Range Hood, Refrigerator, Six Burner Stove, Stainless Steel Appliances, Washer, Washer - Front Loading, Water Dispenser, Water Heater
Fireplace Y
Window Features Double Hung,ENERGY STAR Qualified,Insulated,Screens,Transom,Vinyl Clad
Appliance Built-In Microwave, Built-In Range, Commercial Range, Dishwasher, Dryer, Dryer - Front Loading, Energy Efficient Appliances, Exhaust Fan, Freezer, Icemaker, Microwave, Oven - Self Cleaning, Oven - Single, Oven/Range - Gas, Range Hood, Refrigerator, Six Burner Stove, Stainless Steel Appliances, Washer, Washer - Front Loading, Water Dispenser, Water Heater
Heat Source Propane - Owned
Laundry Has Laundry, Lower Floor
Exterior
Exterior Feature Balconies- Multiple, Deck(s), Enclosed, Patio(s), Porch(es), Roof, Screened
Parking Features Additional Storage Area, Covered Parking, Garage - Front Entry, Garage Door Opener, Inside Access
Garage Spaces 7.0
Amenities Available Bar/Lounge, Basketball Courts, Beach, Bike Trail, Billiard Room, Club House, Common Grounds, Community Center, Concierge, Dining Rooms, Exercise Room, Fitness Center, Game Room, Gated Community, Golf Club, Golf Course, Golf Course Membership Available, Hot tub, Jog/Walk Path, Meeting Room, Non-Lake Recreational Area, Party Room, Picnic Area, Pier/Dock, Pool - Indoor, Pool - Outdoor, Putting Green, Recreational Center, Sauna, Security, Shuffleboard, Spa, Swimming Pool, Tennis Courts, Tot Lots/Playground, Volleyball Courts
Water Access N
View Garden/Lawn, Golf Course
Roof Type Architectural Shingle
Accessibility Elevator, Other
Porch Balconies- Multiple, Deck(s), Enclosed, Patio(s), Porch(es), Roof, Screened
Attached Garage 2
Total Parking Spaces 7
Garage Y
Building
Lot Description Cul-de-sac, Landscaping, Rear Yard
Story 3
Sewer Public Sewer
Water Public
Architectural Style Coastal
Level or Stories 3
Additional Building Above Grade, Below Grade
Structure Type 9'+ Ceilings,2 Story Ceilings,Dry Wall,High,Tray Ceilings,Vaulted Ceilings
New Construction N
Schools
Elementary Schools Long Neck
Middle Schools Millsboro
High Schools Sussex Central
School District Indian River
Others
HOA Fee Include Common Area Maintenance,High Speed Internet,Lawn Care Front,Lawn Care Rear,Lawn Care Side,Lawn Maintenance,Pier/Dock Maintenance,Pool(s),Recreation Facility,Reserve Funds,Road Maintenance,Security Gate,Snow Removal
Senior Community No
Tax ID 234-30.00-237.00
Ownership Fee Simple
SqFt Source Assessor
Security Features 24 hour security,Exterior Cameras,Main Entrance Lock,Motion Detectors,Security Gate,Security System,Smoke Detector,Surveillance Sys
Special Listing Condition Standard
Read Less

Bought with RANDY MASON • Jack Lingo - Rehoboth



