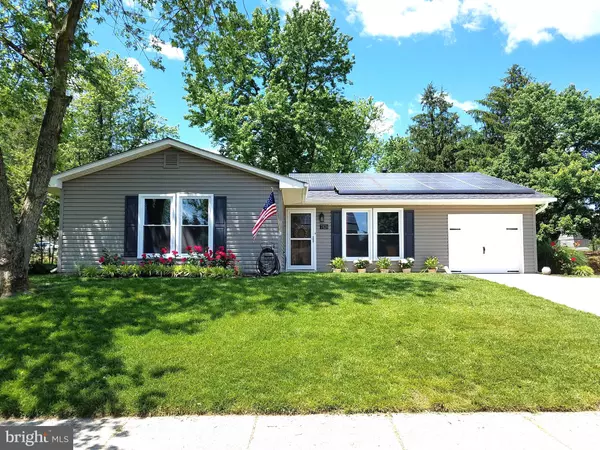For more information regarding the value of a property, please contact us for a free consultation.
7828 CITADEL DR Severn, MD 21144
Want to know what your home might be worth? Contact us for a FREE valuation!

Our team is ready to help you sell your home for the highest possible price ASAP
Key Details
Sold Price $365,000
Property Type Single Family Home
Sub Type Detached
Listing Status Sold
Purchase Type For Sale
Square Footage 1,612 sqft
Price per Sqft $226
Subdivision The Provinces
MLS Listing ID MDAA435484
Sold Date 08/12/20
Style Raised Ranch/Rambler
Bedrooms 4
Full Baths 2
HOA Y/N N
Abv Grd Liv Area 1,612
Originating Board BRIGHT
Year Built 1974
Annual Tax Amount $2,958
Tax Year 2019
Lot Size 7,200 Sqft
Acres 0.17
Property Description
Come and enjoy this bright and beautifully, tastefully renovated home! With designer finishes throughout that are sure to impress, this open concept of beauty is move-in ready. The home begins with curb appeal in spades with a classic ranch-style front exterior, which gives way to an inviting interior appointed with modern style. The relaxing living room is filled with natural light and stunning hardwood floors, with an effortless flow into the fabulous kitchen and dining area. Appointed with high-end finishes that include sparkling white Carrara marble counters, a deep drop-in sink, updated stainless steel appliances, shaker-style cabinetry with crown molding, and an oversized island allowing for breezy casual dining or extra prep space - this kitchen is truly a showstopper! Continue into the sunlit dining area, which is open to the expansive family room, ideal for relaxing with guests. Three generously sized bedrooms await you, including a spacious owner's suite with a large walk-in closet and private owner's bath featuring dual vanities and a custom shower. The two secondary bedrooms are serviced by an updated full bath, also featuring double sinks. Enjoy cook-outs and parties on the large back patio, overlooking the rear yard. This home is ideally located close to many local amenities, shopping options, major routes, and more. You won't want to miss it!
Location
State MD
County Anne Arundel
Zoning R5
Rooms
Other Rooms Dining Room, Primary Bedroom, Family Room, Bedroom 1
Main Level Bedrooms 4
Interior
Interior Features Floor Plan - Open, Dining Area, Kitchen - Gourmet, Kitchen - Table Space
Hot Water Natural Gas
Heating Heat Pump(s), Solar - Active
Cooling Central A/C
Heat Source Electric, Solar
Exterior
Exterior Feature Patio(s)
Garage Garage - Front Entry
Garage Spaces 1.0
Waterfront N
Water Access N
Accessibility Level Entry - Main
Porch Patio(s)
Attached Garage 1
Total Parking Spaces 1
Garage Y
Building
Story 1
Sewer Public Sewer
Water Public
Architectural Style Raised Ranch/Rambler
Level or Stories 1
Additional Building Above Grade, Below Grade
New Construction N
Schools
Elementary Schools Jessup
Middle Schools Meade
High Schools Meade
School District Anne Arundel County Public Schools
Others
Senior Community No
Tax ID 020460506093830
Ownership Fee Simple
SqFt Source Assessor
Acceptable Financing Cash, FHA, VA, Conventional
Listing Terms Cash, FHA, VA, Conventional
Financing Cash,FHA,VA,Conventional
Special Listing Condition Standard
Read Less

Bought with David Buchman • Exit Results Realty
GET MORE INFORMATION




