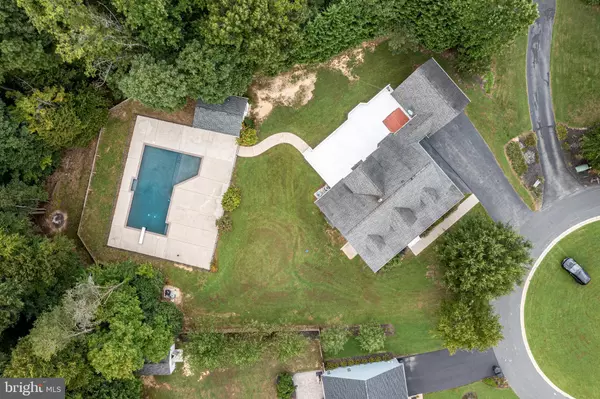For more information regarding the value of a property, please contact us for a free consultation.
3230 MILLS POND DR Port Republic, MD 20676
Want to know what your home might be worth? Contact us for a FREE valuation!

Our team is ready to help you sell your home for the highest possible price ASAP
Key Details
Sold Price $534,500
Property Type Single Family Home
Sub Type Detached
Listing Status Sold
Purchase Type For Sale
Square Footage 4,326 sqft
Price per Sqft $123
Subdivision Mills Pond
MLS Listing ID MDCA2001752
Sold Date 10/15/21
Style Cape Cod,Colonial
Bedrooms 4
Full Baths 2
Half Baths 1
HOA Y/N N
Abv Grd Liv Area 2,742
Originating Board BRIGHT
Year Built 2003
Annual Tax Amount $5,044
Tax Year 2021
Lot Size 0.726 Acres
Acres 0.73
Property Description
Welcome to 3230 Mills Pond Drive! This Luxury Cape-Cod style home features a main floor primary bed/bath, 3 spacious upstairs bedrooms, and an unfinished basement -- a blank slate featuring a rough-in for another bathroom, and lots of roomt to grow. True Chef's kitchen complete with double oven and gas stove. Plenty of room indoors for entertaining or just relaxing, PLUS sit out on the wrap around front porch , or the huge back deck, overlooking beautiful in-ground pool. Don't miss the pool house with covered patio area and half bath (no worries about wet feet running into the house for a bathroom!) Hot tub on deck area sold as-is/where is. This home is breathtaking, full of charm and won't last long -- go see it today!
Location
State MD
County Calvert
Zoning RUR
Rooms
Other Rooms Living Room, Dining Room, Primary Bedroom, Bedroom 2, Bedroom 3, Bedroom 4, Kitchen, Foyer, Primary Bathroom
Basement Unfinished, Walkout Level
Main Level Bedrooms 1
Interior
Interior Features Attic, Ceiling Fan(s), Dining Area, Entry Level Bedroom, Family Room Off Kitchen, Formal/Separate Dining Room, Kitchen - Gourmet, Kitchen - Island, Primary Bath(s), Soaking Tub, Upgraded Countertops, WhirlPool/HotTub, Wood Floors
Hot Water Bottled Gas
Heating Heat Pump(s)
Cooling Central A/C
Equipment Built-In Microwave, Dryer - Electric, Oven - Double, Oven/Range - Gas, Refrigerator, Washer, Water Heater - Tankless
Appliance Built-In Microwave, Dryer - Electric, Oven - Double, Oven/Range - Gas, Refrigerator, Washer, Water Heater - Tankless
Heat Source Electric
Exterior
Garage Garage Door Opener, Garage - Front Entry
Garage Spaces 7.0
Pool In Ground, Gunite
Waterfront N
Water Access N
Roof Type Shingle
Accessibility None
Parking Type Attached Garage, Driveway
Attached Garage 2
Total Parking Spaces 7
Garage Y
Building
Story 2
Foundation Other
Sewer Septic Exists
Water Well
Architectural Style Cape Cod, Colonial
Level or Stories 2
Additional Building Above Grade, Below Grade
New Construction N
Schools
School District Calvert County Public Schools
Others
Senior Community No
Tax ID 0501232800
Ownership Fee Simple
SqFt Source Assessor
Special Listing Condition Standard
Read Less

Bought with Diane G McCawley • United Real Estate
GET MORE INFORMATION




