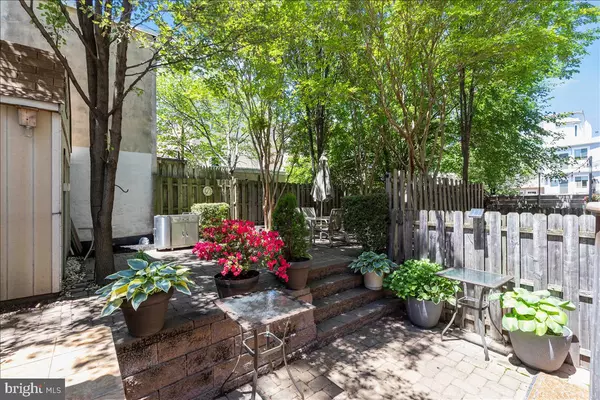For more information regarding the value of a property, please contact us for a free consultation.
1004 N 3RD ST Philadelphia, PA 19123
Want to know what your home might be worth? Contact us for a FREE valuation!

Our team is ready to help you sell your home for the highest possible price ASAP
Key Details
Sold Price $860,000
Property Type Townhouse
Sub Type Interior Row/Townhouse
Listing Status Sold
Purchase Type For Sale
Square Footage 3,000 sqft
Price per Sqft $286
Subdivision Northern Liberties
MLS Listing ID PAPH1018724
Sold Date 07/13/21
Style Traditional
Bedrooms 3
Full Baths 3
Half Baths 1
HOA Y/N N
Abv Grd Liv Area 2,250
Originating Board BRIGHT
Year Built 2005
Annual Tax Amount $9,734
Tax Year 2021
Lot Size 1,484 Sqft
Acres 0.03
Lot Dimensions 18.25 x 81.33
Property Description
This beautiful 3 bedroom 3.5 bath town home is located in the heart of Northern Liberties, across the street from Liberties Lands and just a block away from the restaurants and shopping along 2nd Street. The backyard, which is a separately deeded lot, is fully fenced in with trees, plants and hardscaping that make it a park-like setting, perfect for a summer evening barbecue with family. It also includes an outbuilding that can be used as work shop, an art studio, a yoga spot, a workout room or childs space. Its a blank canvas for your creativity. The house has a traditional feel with features like hardwood floors, crown molding, wainscoting and high ceilings. It also has been recently updated with cabinets, countertops and back splash in the kitchen and baths, including the basement kitchenette. The hardwood floors have been refinished throughout and the flooring updated in the fully finished basement. The home has a 1-car garage and a driveway. Enjoy lovely city views from the master bedroom located on the top floor, with a oversized balcony that provides views of the Ben Franklin Bridge. This is a great opportunity, so come to see all that this lovely home in a great location has to offer.
Location
State PA
County Philadelphia
Area 19123 (19123)
Zoning RSA5
Direction East
Rooms
Other Rooms Living Room, Primary Bedroom, Bedroom 2, Kitchen, Bedroom 1, Primary Bathroom, Full Bath, Half Bath
Basement Connecting Stairway, Fully Finished, Sump Pump
Interior
Interior Features Air Filter System, Ceiling Fan(s), Chair Railings, Crown Moldings, Dining Area, Floor Plan - Traditional, Kitchen - Eat-In, Kitchen - Island, Primary Bath(s), Recessed Lighting, Upgraded Countertops, Wainscotting, Wet/Dry Bar, Wood Floors
Hot Water Natural Gas
Heating Forced Air, Programmable Thermostat
Cooling Central A/C, Programmable Thermostat
Flooring Ceramic Tile, Vinyl, Hardwood
Fireplaces Number 1
Fireplaces Type Gas/Propane
Equipment Built-In Microwave, Cooktop, Dishwasher, Disposal, Dryer - Gas, Oven - Wall, Stainless Steel Appliances, Washer - Front Loading, Water Heater
Fireplace Y
Window Features Double Pane,Vinyl Clad
Appliance Built-In Microwave, Cooktop, Dishwasher, Disposal, Dryer - Gas, Oven - Wall, Stainless Steel Appliances, Washer - Front Loading, Water Heater
Heat Source Natural Gas
Laundry Upper Floor
Exterior
Exterior Feature Balcony, Deck(s), Patio(s)
Garage Additional Storage Area, Garage Door Opener, Garage - Front Entry, Inside Access
Garage Spaces 3.0
Fence Fully, Wood
Utilities Available Cable TV
Waterfront N
Water Access N
View City
Roof Type Rubber
Street Surface Paved
Accessibility None
Porch Balcony, Deck(s), Patio(s)
Parking Type Driveway, Attached Garage
Attached Garage 1
Total Parking Spaces 3
Garage Y
Building
Lot Description Additional Lot(s), Landscaping
Story 4
Foundation Concrete Perimeter, Slab
Sewer Public Septic
Water Public
Architectural Style Traditional
Level or Stories 4
Additional Building Above Grade, Below Grade
Structure Type 9'+ Ceilings,2 Story Ceilings
New Construction N
Schools
Elementary Schools Ludlow James
High Schools Bodine William
School District The School District Of Philadelphia
Others
Senior Community No
Tax ID 057079120
Ownership Fee Simple
SqFt Source Assessor
Security Features Carbon Monoxide Detector(s),Fire Detection System,Motion Detectors,Security System,Smoke Detector
Acceptable Financing Cash, Conventional, FHA, VA
Listing Terms Cash, Conventional, FHA, VA
Financing Cash,Conventional,FHA,VA
Special Listing Condition Standard
Read Less

Bought with Joanne Robb • Keller Williams Real Estate-Langhorne
GET MORE INFORMATION




