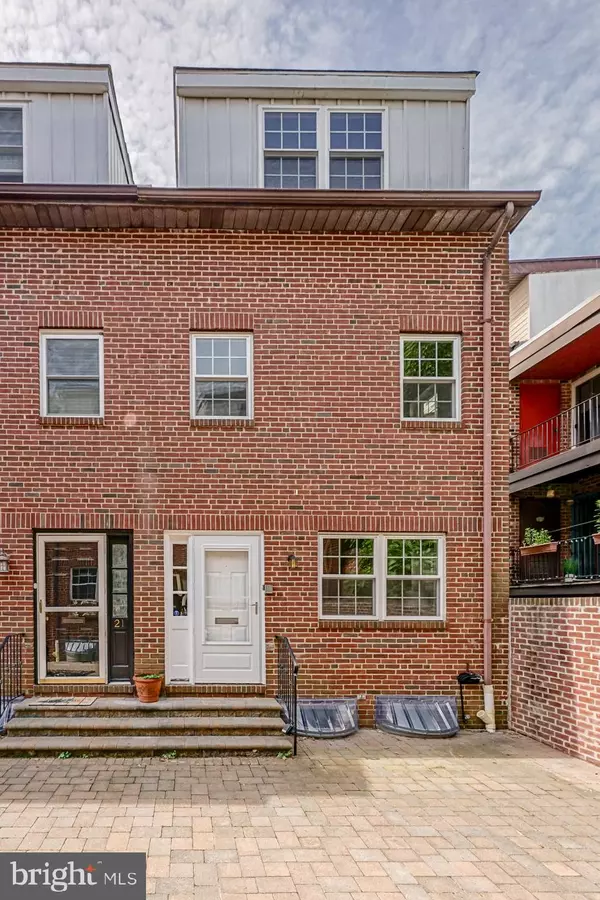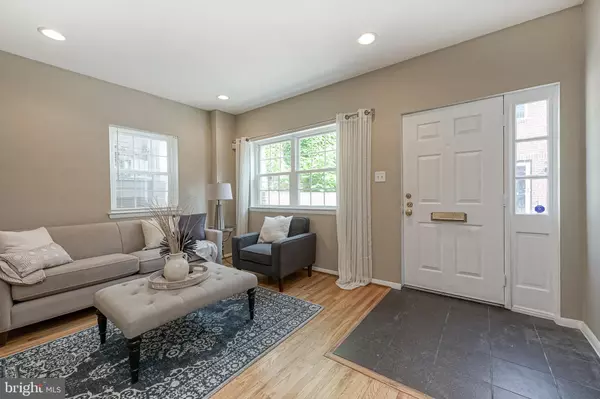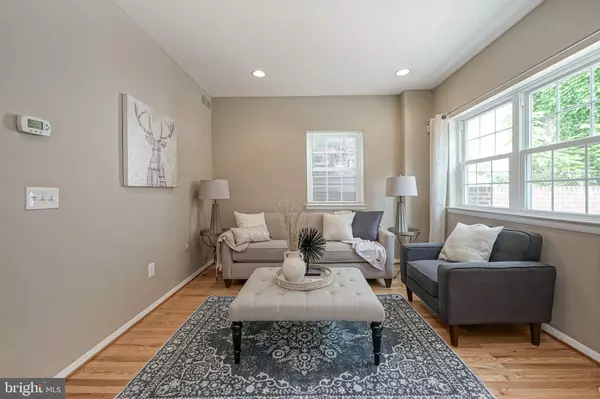For more information regarding the value of a property, please contact us for a free consultation.
518 RANDOLPH CT #G Philadelphia, PA 19147
Want to know what your home might be worth? Contact us for a FREE valuation!

Our team is ready to help you sell your home for the highest possible price ASAP
Key Details
Sold Price $552,000
Property Type Townhouse
Sub Type End of Row/Townhouse
Listing Status Sold
Purchase Type For Sale
Square Footage 1,536 sqft
Price per Sqft $359
Subdivision Society Hill
MLS Listing ID PAPH898848
Sold Date 07/02/20
Style Split Level
Bedrooms 3
Full Baths 2
Half Baths 1
HOA Fees $4/ann
HOA Y/N Y
Abv Grd Liv Area 1,536
Originating Board BRIGHT
Year Built 1975
Annual Tax Amount $7,951
Tax Year 2020
Lot Size 708 Sqft
Acres 0.02
Lot Dimensions 17.19 x 41.20
Property Description
Tucked away in a serene, private courtyard in Society Hill, this end unit townhome boasts one car garage parking and recent renovations throughout. The courtyard is the perfect space for grilling and enjoying the summer months outdoors. Step into the living room and take note of the well maintained hardwood flooring accented by white base molding. The large front and side windows allow for plenty of natural light to brighten up the space. Recessed lighting and a tiled entryway complete the living room. Head down the steps to find a convenient powder room, laundry room area and the garage parking. Heading up to the next level from the living room is the kitchen finished with stainless steel appliances including a built-in microwave and dishwasher, granite countertops with breakfast bar and a tiled accent backsplash. Off the kitchen is a large pantry closet for additional storage space. The kitchen looks out to the large dining room which receives an abundance of natural, south-facing sunlight, an added benefit from being the end unit in the development. The dining room has ample space to entertain guests or host large family meals along with a breakfast bar area. Head upstairs to find two generously sized guest bedrooms each featuring a wall of large step-in closets, natural sunlight and ceiling fans in each room. In between both guest bedrooms is a spacious full bathroom with a large linen closet. The top level is a sun-drenched master suite featuring ample closet space, soaring ceilings, and a spacious en-suite, tiled bathroom. Boasting a walk score of 99 this home is truly a walker s paradise and is centrally located near Acme, Whole Foods, and all of the restaurants and cafes that Society Hill and Old City have to offer.
Location
State PA
County Philadelphia
Area 19147 (19147)
Zoning RM1
Rooms
Basement Full
Interior
Heating Forced Air
Cooling Central A/C
Heat Source Electric
Exterior
Garage Garage Door Opener
Garage Spaces 1.0
Waterfront N
Water Access N
Accessibility None
Parking Type Attached Garage
Attached Garage 1
Total Parking Spaces 1
Garage Y
Building
Story 3
Sewer Public Sewer
Water Public
Architectural Style Split Level
Level or Stories 3
Additional Building Above Grade, Below Grade
New Construction N
Schools
School District The School District Of Philadelphia
Others
Senior Community No
Tax ID 051103240
Ownership Fee Simple
SqFt Source Assessor
Special Listing Condition Standard
Read Less

Bought with Michael R. McCann • KW Philly
GET MORE INFORMATION




