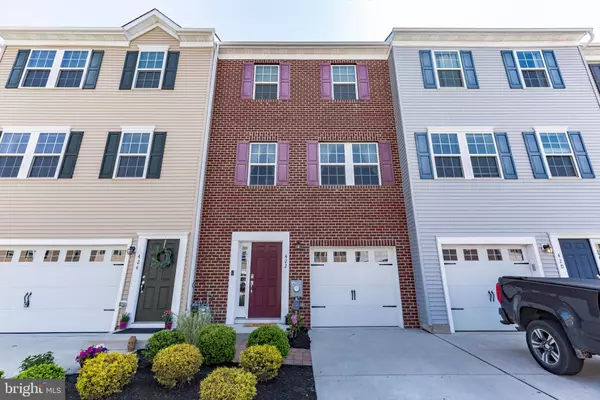For more information regarding the value of a property, please contact us for a free consultation.
422 DOGWOOD DR Deptford, NJ 08096
Want to know what your home might be worth? Contact us for a FREE valuation!

Our team is ready to help you sell your home for the highest possible price ASAP
Key Details
Sold Price $255,000
Property Type Condo
Sub Type Condo/Co-op
Listing Status Sold
Purchase Type For Sale
Square Footage 1,760 sqft
Price per Sqft $144
Subdivision Villagesatwashingtsq
MLS Listing ID NJGL275892
Sold Date 06/30/21
Style Contemporary
Bedrooms 3
Full Baths 2
Half Baths 1
Condo Fees $212/mo
HOA Y/N N
Abv Grd Liv Area 1,760
Originating Board BRIGHT
Year Built 2014
Annual Tax Amount $6,489
Tax Year 2020
Lot Size 10,454 Sqft
Acres 0.24
Lot Dimensions 0.00 x 0.00
Property Description
Check out the Virtual Tour! Welcome home to 422 Dogwood Drive. Located in one of Deptford Township's newest development, The Villages at Washington Square, this home will surely not disappoint. This former model has many upgrades, and the owners have done some upgrades of their own. As you enter the home, you are greeted by beautiful hardwood floors that flow from the foyer into the family room. The foyer is large and inviting, with plenty of room to kick off your shoes and be ready to take the tour. There are two closets on this level plus storage in the utility closet as well. The family room is the perfect size to enjoy a little movie time or just get away from the rest for a little while. The family room features new LED recess lights and a fresh coat of paint. There is an exterior door that leads out the back to the grassy area, perfect for the kids to play or walk the family pet. The 1-car garage completes the first floor. Ascending the staircase with Berber carpeting takes you to the main living level. Once on this level, you are greeted by one of the biggest islands these models have to offer. Hardwood floors flow throughout this entire level. The kitchen features updated granite counters, a glass tile backsplash, a stainless-steel sink, upgraded pendant lights and new LED recessed lights. There is a large pantry closet and a black appliance package. The dining room features a fabulous custom shiplap wall and has new LED recess lights. The huge living room has three large windows, allowing for plenty of natural sunlight to flow through and fill the room with warmth. All windows throughout the entire home have custom-made blinds. Off the living is the powder room, also with hardwood floors. The entire main floor has a fresh coat of paint, just one year old. The third floor features a wonderful primary bedroom with a brand new remodeled en suite bath. There is a large walk-in closet with enough space for all your items. The laundry closet is located on this floor: no carrying baskets up and downstairs. Two more bedrooms and the hall bath complete this home. Outside, the 3-story brick front is impressive, and the nice landscaping is inviting. You will not be disappointed with this home. Call today for your personal tour.
Location
State NJ
County Gloucester
Area Deptford Twp (20802)
Zoning RES
Rooms
Other Rooms Living Room, Dining Room, Primary Bedroom, Bedroom 2, Bedroom 3, Kitchen, Family Room, Foyer, Bathroom 2, Primary Bathroom
Interior
Interior Features Breakfast Area, Ceiling Fan(s), Combination Kitchen/Living, Floor Plan - Open, Kitchen - Island, Walk-in Closet(s), Wood Floors
Hot Water Natural Gas
Heating Forced Air
Cooling Central A/C
Flooring Hardwood, Carpet
Fireplace N
Heat Source Natural Gas
Laundry Upper Floor
Exterior
Garage Built In
Garage Spaces 2.0
Waterfront N
Water Access N
Roof Type Architectural Shingle
Accessibility None
Parking Type Attached Garage, Driveway, Off Site
Attached Garage 1
Total Parking Spaces 2
Garage Y
Building
Story 3
Sewer Public Sewer
Water Public
Architectural Style Contemporary
Level or Stories 3
Additional Building Above Grade, Below Grade
New Construction N
Schools
Middle Schools Monongahela M.S.
High Schools Deptford Township H.S.
School District Deptford Township Public Schools
Others
Pets Allowed N
Senior Community No
Tax ID 02-00005 44-00003-C0422
Ownership Fee Simple
SqFt Source Assessor
Special Listing Condition Standard
Read Less

Bought with James Kane • KW Philly
GET MORE INFORMATION




