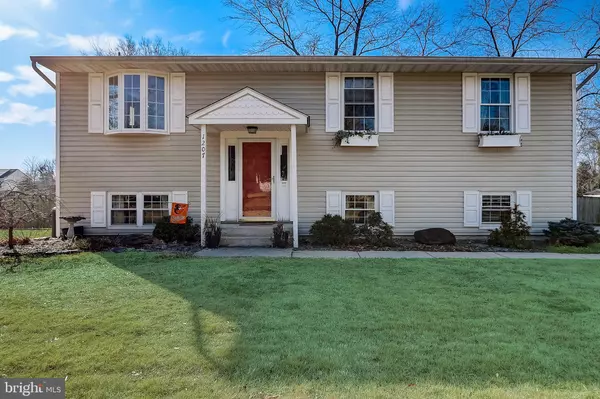For more information regarding the value of a property, please contact us for a free consultation.
1207 SOMERSET RD Severn, MD 21144
Want to know what your home might be worth? Contact us for a FREE valuation!

Our team is ready to help you sell your home for the highest possible price ASAP
Key Details
Sold Price $415,000
Property Type Single Family Home
Sub Type Detached
Listing Status Sold
Purchase Type For Sale
Square Footage 2,104 sqft
Price per Sqft $197
Subdivision Thompson Farms
MLS Listing ID MDAA456264
Sold Date 03/03/21
Style Split Foyer
Bedrooms 5
Full Baths 3
HOA Y/N N
Abv Grd Liv Area 1,176
Originating Board BRIGHT
Year Built 1974
Annual Tax Amount $3,417
Tax Year 2020
Lot Size 0.450 Acres
Acres 0.45
Property Description
**Multiple offers received: we are planning to present best and final offers on Monday 1/18 at 8:00pm.** Nicely updated home in desirable Severn! Now is your chance to own a well maintained and updated home, loaded with the following features: five full bedrooms, including a private master bedroom with en-suite master bath and walk in closet; recently updated kitchen with newer (2019) appliances; and finished walk-out basement with wet bar, and fireplace. Move in with piece of mind as most of the larger systems have recently been taken care of: most well equipment replaced in 2020; new water heater (2020); washer/dryer replaced in 2019; and HVAC replaced in 2016. Sitting on nearly half an acre, the cherry on top is the private, flat, expansive backyard, with large back deck! Convenient to commuter routes and area attractions. Old Mill School District. Your search stops here, come take a look!
Location
State MD
County Anne Arundel
Zoning R5
Rooms
Basement Connecting Stairway, Daylight, Full, Front Entrance, Full, Fully Finished
Main Level Bedrooms 3
Interior
Interior Features Carpet, Ceiling Fan(s), Family Room Off Kitchen, Floor Plan - Traditional, Kitchen - Table Space, Walk-in Closet(s), Wood Floors
Hot Water Electric
Heating Heat Pump(s)
Cooling Central A/C, Ceiling Fan(s)
Fireplaces Number 1
Equipment Built-In Microwave, Dryer, Washer, Dishwasher, Disposal, Refrigerator, Stove
Appliance Built-In Microwave, Dryer, Washer, Dishwasher, Disposal, Refrigerator, Stove
Heat Source Electric
Exterior
Exterior Feature Deck(s)
Garage Spaces 4.0
Waterfront N
Water Access N
Accessibility None
Porch Deck(s)
Parking Type Driveway
Total Parking Spaces 4
Garage N
Building
Story 2
Sewer Public Sewer
Water Well
Architectural Style Split Foyer
Level or Stories 2
Additional Building Above Grade, Below Grade
New Construction N
Schools
School District Anne Arundel County Public Schools
Others
Senior Community No
Tax ID 020481401976255
Ownership Fee Simple
SqFt Source Assessor
Special Listing Condition Standard
Read Less

Bought with Jacob Sweitzer • Keller Williams Flagship of Maryland
GET MORE INFORMATION




