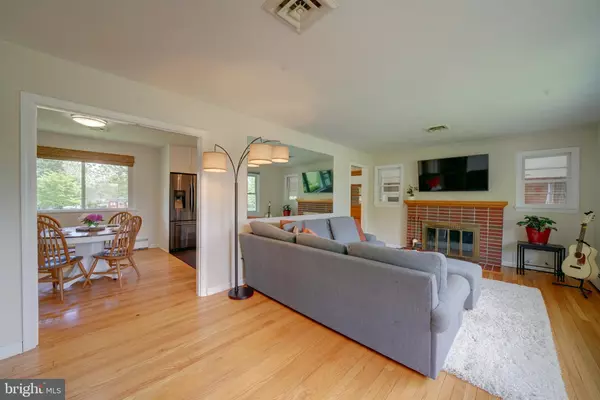For more information regarding the value of a property, please contact us for a free consultation.
7928 JAMES AVE Ellicott City, MD 21043
Want to know what your home might be worth? Contact us for a FREE valuation!

Our team is ready to help you sell your home for the highest possible price ASAP
Key Details
Sold Price $440,000
Property Type Single Family Home
Sub Type Detached
Listing Status Sold
Purchase Type For Sale
Square Footage 1,690 sqft
Price per Sqft $260
Subdivision None Available
MLS Listing ID MDHW294610
Sold Date 06/21/21
Style Ranch/Rambler
Bedrooms 2
Full Baths 2
HOA Y/N N
Abv Grd Liv Area 1,040
Originating Board BRIGHT
Year Built 1959
Annual Tax Amount $4,827
Tax Year 2021
Lot Size 0.721 Acres
Acres 0.72
Property Description
Welcome home to this beautiful all brick rancher sitting on .72 acre of open level land with a perfect patio for a firepit, a large fenced garden area ready for your personal touches and a large shed for all your outdoor storage needs. This 2 bedroom, 2 bath home features a recently updated kitchen with stainless steel appliances, cabinets, and spacious granite countertops with room for stools. The sun filled living room with picture window includes a brick wood burning fireplace with a new flue installed in 2019 and hardwood floors. There is plenty of natural light throughout this home shining through updated windows and sliding glass doors in the enclosed breezeway where you can relax and enjoy the views of the wonderfully landscaped lot. The dining room is highlighted with chair rails and opens to the updated kitchen. The lower level features a brand-new bathroom bringing a little spa feel home and plenty of finished space to add a 3rd bedroom, office space, work out space and/or whatever else you may need. The laundry and utility room has room for storage and owners have updated the electric and plumping. This home is tucked away in a quite well-established neighborhood yet close to all the wonderful amenities Ellicott City has to offer including shopping, restaurants, and commuter routes. Added bonus, you will be in walking distance (less an mile) to Rockburn Branch Park with it's 9 miles of trails, basketball courts, multipurpose fields, tennis courts, disc golf, and more Call to schedule your showing today!
Location
State MD
County Howard
Zoning R20
Rooms
Other Rooms Living Room, Dining Room, Bedroom 2, Kitchen, Basement, Bedroom 1, Sun/Florida Room, Utility Room, Bathroom 1, Bathroom 2
Basement Space For Rooms, Partially Finished, Full, Daylight, Full
Main Level Bedrooms 2
Interior
Interior Features Attic, Ceiling Fan(s), Chair Railings, Dining Area, Kitchen - Country, Kitchen - Eat-In, Stall Shower, Tub Shower, Wood Floors
Hot Water Natural Gas
Heating Baseboard - Hot Water
Cooling Central A/C, Ceiling Fan(s)
Flooring Hardwood
Fireplaces Number 1
Fireplaces Type Wood
Equipment Built-In Microwave, Dishwasher, Disposal, Dryer, Stainless Steel Appliances, Washer, Water Heater, Oven/Range - Electric
Furnishings No
Fireplace Y
Window Features Bay/Bow,Screens
Appliance Built-In Microwave, Dishwasher, Disposal, Dryer, Stainless Steel Appliances, Washer, Water Heater, Oven/Range - Electric
Heat Source Natural Gas
Laundry Basement
Exterior
Exterior Feature Patio(s), Breezeway, Enclosed
Garage Garage - Front Entry, Inside Access
Garage Spaces 5.0
Utilities Available Natural Gas Available
Waterfront N
Water Access N
View Garden/Lawn
Accessibility None
Porch Patio(s), Breezeway, Enclosed
Attached Garage 1
Total Parking Spaces 5
Garage Y
Building
Lot Description Level, Rear Yard
Story 2
Sewer Public Sewer
Water Public
Architectural Style Ranch/Rambler
Level or Stories 2
Additional Building Above Grade, Below Grade
New Construction N
Schools
Elementary Schools Ilchester
Middle Schools Bonnie Branch
High Schools Howard
School District Howard County Public School System
Others
Senior Community No
Tax ID 1401160095
Ownership Fee Simple
SqFt Source Assessor
Acceptable Financing Cash, Conventional, FHA, VA, Other
Horse Property N
Listing Terms Cash, Conventional, FHA, VA, Other
Financing Cash,Conventional,FHA,VA,Other
Special Listing Condition Standard
Read Less

Bought with Katie Sillex • EXP Realty, LLC
GET MORE INFORMATION




