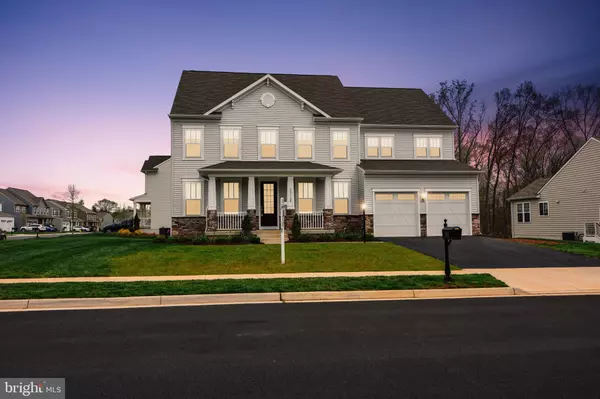For more information regarding the value of a property, please contact us for a free consultation.
15728 RACHEL PL Haymarket, VA 20169
Want to know what your home might be worth? Contact us for a FREE valuation!

Our team is ready to help you sell your home for the highest possible price ASAP
Key Details
Sold Price $760,000
Property Type Single Family Home
Sub Type Detached
Listing Status Sold
Purchase Type For Sale
Square Footage 5,632 sqft
Price per Sqft $134
Subdivision Villages Of Piedmont Ii
MLS Listing ID VAPW492216
Sold Date 06/01/20
Style Craftsman
Bedrooms 5
Full Baths 5
Half Baths 1
HOA Fees $105/mo
HOA Y/N Y
Abv Grd Liv Area 4,139
Originating Board BRIGHT
Year Built 2017
Annual Tax Amount $8,680
Tax Year 2020
Lot Size 0.349 Acres
Acres 0.35
Property Description
**Copy & paste this URL for the virtual floorplan tour: https://mls.TruPlace.com/property/1246/85782/ Each dot can be hovered over for different perspectives of each space. Clicking the spinning circle gives a 360-degree panoramic view.** Meander down the wide streets of Villages of Piedmont II, dotted with upscale Craftsman homes, surrounded by wooded conservancy. This natural setting draws you in, as do the abundance of neighborhood amenities. With resort style swimming pools, tennis & basketball courts, playgrounds, wooded trails, dog park & fishing ponds, there is an emphasis on the outdoors. Movie nights at the pool, summer concerts, and seasonal events all help to create a sense of community. Tucked inside a forested buffer near routes 15 & 66, the location makes for a convenient lifestyle, just minutes from Wegmans, retail, dining, wineries, movie theaters and historic landmarks! 15728 Rachel Place has the sought-after 4TH level, and shows like a luxurious dream on 6000 sq ft. The turnkey home, built recently in 2017, is perched on one of the largest lots (.35 acres) in all of the community. The curb appeal is so charming, from beautiful stone detailing, carriage garage doors, and a gracious covered front porch which leads to a glass front door. Professional landscaping ornaments the property. Enjoy the wooded view from the new screened Trex porch & deck with stairs down to the rear yard. Upon entering the open-concept home, the gleaming wide-plank wood flooring, lofty ceilings, fresh two-tone paint, and extensive trim work exude the feeling of custom construction. Your dream kitchen awaits around the corner, with an enormous 10x5 gray center island/breakfast bar covered by a Quartz countertop, dazzling under a trio of pendant lights. The white outer cabinets have a glass-front corner cabinet with lighting. The cabinetry is dovetailed and soft-closing. The glass subway tile backsplash is like jewelry in the space, highlighted by under mount lighting. Stainless steel appliances, including the Electrolux 5-burner cooktop and double wall ovens with convection make this a truly gourmet kitchen. Adjacent is a morning room extension with a stunning view of the woods. The kitchen is also open to the inviting family room, featuring a cozy gas fireplace. Take the oak stairs to upper level #1, you will find the most luxurious owners suite in its class... a tray ceiling in the spacious bedroom plus a magnificent sitting room. An ensuite bathroom will make you feel as though you are inside an upscale spa. A frameless waterfall shower is separate from a sumptuous soaking tub surrounded by decorative glass tile. Stylish linear tile covers the floor. Dont miss two walk-in closets, one of which is absolutely voluminous! This level also has a large laundry room, three additional bedrooms, all with walk in closets, and 2 additional bathrooms. Head to upper level #2, where you will find a teen suite, au pair sweet, guest suite whatever you need! The 5th bedroom (also w/ walk in closet) and 4th full bathroom are here, off a spacious living area. The lower level has a huge finished rec room, the 5th full bathroom, den, plus a workshop/storage area. The walk out exit has only 3 steps to the yard this unfinished space could serve as storage for yard/garden supplies, workshop, hobby space, or even a dog kennel room. There is truly no stone unturned on this home! The owner cleverly added an exhaust in the screened porch for grilling. The property is wired with invisible dog fencing, has an irrigation system, and is wired for a generator. Fresh paint and new carpets were just installed. Extra outlets were installed in the garage. A mudroom features a built-in bench and cubbies with wainscoting. Theres motion-detected lighting in the coat closet for hands-free convenience. The walk-in pantry provides plentiful storage. 3-zone HVAC. There is tremendous pride of ownership, and this is truly the best value around.
Location
State VA
County Prince William
Zoning R4
Rooms
Basement Partial
Interior
Interior Features Carpet, Dining Area, Floor Plan - Open, Kitchen - Gourmet, Walk-in Closet(s), Wood Floors
Hot Water Electric
Heating Zoned, Forced Air
Cooling Central A/C, Zoned
Fireplaces Number 1
Fireplaces Type Gas/Propane
Fireplace Y
Heat Source Natural Gas
Laundry Dryer In Unit, Has Laundry, Washer In Unit
Exterior
Garage Garage - Front Entry
Garage Spaces 2.0
Amenities Available Pool - Outdoor, Club House, Party Room, Tot Lots/Playground, Common Grounds
Waterfront N
Water Access N
Accessibility None
Parking Type Attached Garage
Attached Garage 2
Total Parking Spaces 2
Garage Y
Building
Story 3+
Sewer Public Septic
Water Public
Architectural Style Craftsman
Level or Stories 3+
Additional Building Above Grade, Below Grade
New Construction N
Schools
Elementary Schools Haymarket
Middle Schools Ronald Wilson Regan
High Schools Battlefield
School District Prince William County Public Schools
Others
HOA Fee Include Common Area Maintenance,Snow Removal,Trash
Senior Community No
Tax ID 7297-29-8371
Ownership Fee Simple
SqFt Source Estimated
Special Listing Condition Standard
Read Less

Bought with Kendell A Walker • Redfin Corporation
GET MORE INFORMATION




