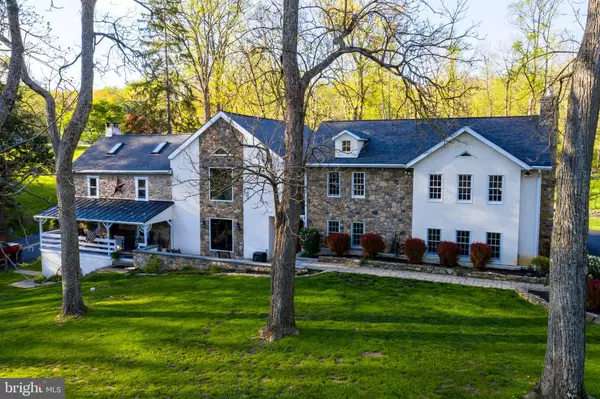For more information regarding the value of a property, please contact us for a free consultation.
365 LENAPE RD Bechtelsville, PA 19505
Want to know what your home might be worth? Contact us for a FREE valuation!

Our team is ready to help you sell your home for the highest possible price ASAP
Key Details
Sold Price $699,000
Property Type Single Family Home
Sub Type Detached
Listing Status Sold
Purchase Type For Sale
Square Footage 5,210 sqft
Price per Sqft $134
Subdivision None Available
MLS Listing ID PABK357260
Sold Date 10/16/20
Style Farmhouse/National Folk
Bedrooms 4
Full Baths 3
Half Baths 1
HOA Y/N N
Abv Grd Liv Area 3,960
Originating Board BRIGHT
Year Built 1800
Annual Tax Amount $8,267
Tax Year 2020
Lot Size 5.660 Acres
Acres 5.66
Lot Dimensions 0.00 x 0.00
Property Description
Circa 1790 Stone Farmhouse with 2 additions that have been beautifully blended to the original home. The latest addition in 2015 expands the home to approx. 5000 sq ft. on just shy of 6 acres. There is a 1000 gallon buried propane tank to help heat the home and pool. Home has whole house generac generator, so you will never be without power. Separate blacksmith building with propane heat and separate electric, currently used as a workout room. Detached 32 x 24 Pole Building garage, with 4 overhang to keep your wood dry. 4/5 Stall horse barn with hay loft and storage area above, fenced paddock, fenced field, and lit riding ring. Water and electric to field and barn. 2 Stall run in shed in field. In ground concrete kidney shaped pool completely refurbished in 2012. Pool has DE filter and propane heater. There is a sand volleyball court next to pool for summertime fun. Outside entertaining is a full time adventure whether at the pool, on the front patio, back patio or old fashioned front porch. 1790 PART OF HOUSE has suite in lower level with full bathroom and kitchen area, walk in fireplace. First floor of stone farmhouse is a full living room with second walk in fireplace, original beams and circular staircase to master bedroom, second floor is master bedroom that leads to master bathroom with dual bowl sinks and his and her shower that has the ability to be used as steam room. Third floor has heat and electric and is utilized as cedar lined walk up closet. MIDDLE SECTION of home first floor is a gourmet kitchen with Viking propane range and double oven. Granite counter top Island with sink. 60 ? handles hardwood kitchen cabinets, open beamed custom staircase leading to second floor that includes 2 full bedrooms, full bath and laundry room. Cross over into LATEST ADDITION through barn style sliding doors. This section of the home includes a grand family room with floor to ceiling stone propane fireplace and bump out room with custom built in bookcases, finished basement and mechanical room. Basement has egress through a bilco door and already prepared for a pellet stove with second flu in the chimney. Each section of home has its own main electrical panel and subpanels at pool and barn. Owner is licensed PA Real Estate agent.
Location
State PA
County Berks
Area Washington Twp (10289)
Zoning RES
Rooms
Basement Full
Interior
Interior Features Ceiling Fan(s)
Hot Water Electric, Propane
Heating Forced Air, Hot Water, Heat Pump(s)
Cooling Central A/C, Window Unit(s)
Flooring Hardwood
Fireplaces Number 3
Fireplaces Type Wood, Gas/Propane
Fireplace Y
Heat Source Electric, Propane - Owned
Exterior
Garage Additional Storage Area, Garage - Front Entry, Oversized
Garage Spaces 23.0
Fence Split Rail
Utilities Available Cable TV, Phone Available, Propane
Waterfront N
Water Access N
Roof Type Pitched,Shingle
Accessibility None
Parking Type Detached Garage, Driveway
Total Parking Spaces 23
Garage Y
Building
Story 2
Sewer On Site Septic
Water Well
Architectural Style Farmhouse/National Folk
Level or Stories 2
Additional Building Above Grade, Below Grade
New Construction N
Schools
School District Boyertown Area
Others
Senior Community No
Tax ID 89-5389-02-96-9318
Ownership Fee Simple
SqFt Source Assessor
Security Features Security System
Special Listing Condition Standard
Read Less

Bought with Michael C Sage • Springer Realty Group
GET MORE INFORMATION




