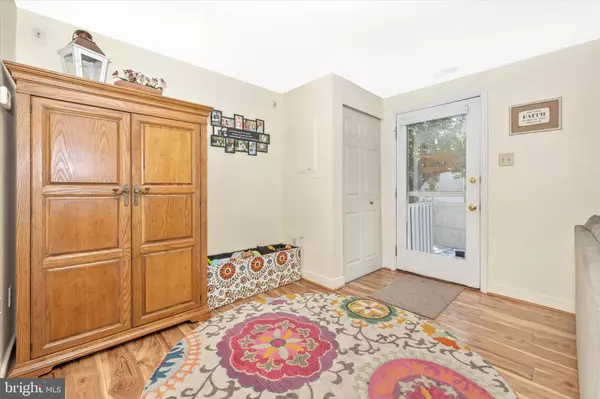For more information regarding the value of a property, please contact us for a free consultation.
1001 STAGHORN AVE Frederick, MD 21703
Want to know what your home might be worth? Contact us for a FREE valuation!

Our team is ready to help you sell your home for the highest possible price ASAP
Key Details
Sold Price $254,900
Property Type Townhouse
Sub Type End of Row/Townhouse
Listing Status Sold
Purchase Type For Sale
Square Footage 1,120 sqft
Price per Sqft $227
Subdivision Overlook
MLS Listing ID MDFR2024970
Sold Date 10/13/22
Style Colonial
Bedrooms 3
Full Baths 1
Half Baths 1
HOA Fees $52/qua
HOA Y/N Y
Abv Grd Liv Area 1,120
Originating Board BRIGHT
Year Built 1990
Annual Tax Amount $3,022
Tax Year 2022
Lot Size 1,365 Sqft
Acres 0.03
Property Description
Check out this beautiful end unit townhome that is move-in ready! The fenced-iin front patio greets you. You'll feel at home the moment you enter thruough the gate. The floor plan is open and there is lots of natural light. There are an abundance of white cabinets in the kitchen that opens to the dining area. Upstairs you'll find 3 bedrooms, a hall bath and laundry area. This home is so conveniently located. You can walk to Dutch's Daughter Restaurant as well as many other restaurants, shopping centers, grocery stores. liquor stores, pharmacies, and urgent care. Very close to all the major commuter routes from Frederick. This one is a 10 so you'd better see it soon! Would also make a great investment property!
Location
State MD
County Frederick
Zoning PND
Direction Southwest
Rooms
Other Rooms Living Room, Dining Room, Primary Bedroom, Bedroom 2, Bedroom 3, Kitchen, Foyer, Laundry, Bathroom 1, Half Bath
Interior
Interior Features Attic, Carpet, Ceiling Fan(s), Chair Railings, Combination Kitchen/Dining, Dining Area, Floor Plan - Open, Kitchen - Eat-In, Pantry, Tub Shower, Walk-in Closet(s)
Hot Water Electric
Heating Heat Pump(s)
Cooling Ceiling Fan(s), Central A/C
Flooring Carpet, Laminate Plank, Vinyl
Equipment Built-In Microwave, Dishwasher, Exhaust Fan, Humidifier, Oven/Range - Electric, Refrigerator, Stainless Steel Appliances, Washer/Dryer Stacked, Water Heater
Furnishings No
Fireplace N
Appliance Built-In Microwave, Dishwasher, Exhaust Fan, Humidifier, Oven/Range - Electric, Refrigerator, Stainless Steel Appliances, Washer/Dryer Stacked, Water Heater
Heat Source Electric
Laundry Dryer In Unit, Has Laundry, Upper Floor, Washer In Unit
Exterior
Exterior Feature Patio(s)
Garage Spaces 2.0
Fence Privacy, Wood
Waterfront N
Water Access N
View Street
Roof Type Composite
Accessibility None
Porch Patio(s)
Parking Type Parking Lot
Total Parking Spaces 2
Garage N
Building
Lot Description Front Yard, Level, PUD
Story 2
Foundation Slab
Sewer Public Sewer
Water Public
Architectural Style Colonial
Level or Stories 2
Additional Building Above Grade, Below Grade
Structure Type Dry Wall
New Construction N
Schools
Elementary Schools Orchard Grove
Middle Schools Crestwood
High Schools Frederick
School District Frederick County Public Schools
Others
Senior Community No
Tax ID 1102158531
Ownership Fee Simple
SqFt Source Assessor
Security Features Main Entrance Lock
Acceptable Financing Cash, Conventional, FHA, VA
Horse Property N
Listing Terms Cash, Conventional, FHA, VA
Financing Cash,Conventional,FHA,VA
Special Listing Condition Standard
Read Less

Bought with Janeth Parada Behr • Home4All Realty, Inc.
GET MORE INFORMATION




