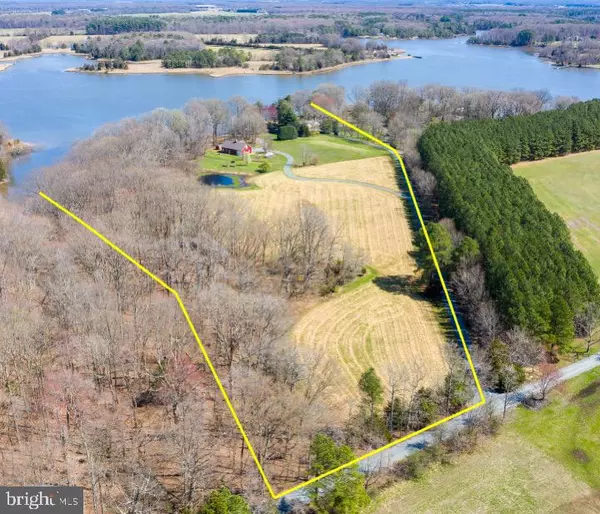For more information regarding the value of a property, please contact us for a free consultation.
23742 LOVELY LANE Chestertown, MD 21620
Want to know what your home might be worth? Contact us for a FREE valuation!

Our team is ready to help you sell your home for the highest possible price ASAP
Key Details
Sold Price $1,770,000
Property Type Single Family Home
Sub Type Detached
Listing Status Sold
Purchase Type For Sale
Square Footage 3,834 sqft
Price per Sqft $461
Subdivision Broad Neck
MLS Listing ID MDKE117806
Sold Date 04/28/21
Style Cottage
Bedrooms 4
Full Baths 4
Half Baths 1
HOA Y/N N
Abv Grd Liv Area 3,834
Originating Board BRIGHT
Year Built 1934
Annual Tax Amount $16,256
Tax Year 2021
Lot Size 15.770 Acres
Acres 15.77
Property Description
"Moot Point", a classic Kent County Waterfront Compound less than 10 miles from Chestertown, 15.77 acres with 1,166 feet of protected shoreline with 4' MLW on the East Fork of Langford Creek - 100' pier, 10,000 lb boat lift, and "jet ski/runabout" lift. 3 cottages comprising 4 bedrooms, 4.5 bathrooms with the primary cottage being a restored 1934 Hodgson House, which are recognized as the first true prefabricated homes constructed in the US. The recently constructed 2,760 sq.ft. barn/shop with 2 bays, 3 exterior overhead doors features heated concrete floors in all sections, central a/c in spacious workshop, wood stove, 1/2 bath, and mechanical room. New mound septic system and 20 KWH generator services all buildings on the property. DO NOT ENTER PROPERTY WITHOUT LISTING AGENT. NO SIGN POSTED.
Location
State MD
County Kent
Zoning RCD
Direction South
Rooms
Other Rooms Living Room, Dining Room, Bedroom 2, Kitchen, Bedroom 1, Bathroom 1, Bathroom 2
Basement Poured Concrete, Sump Pump
Main Level Bedrooms 4
Interior
Interior Features 2nd Kitchen, Built-Ins, Combination Kitchen/Dining, Combination Dining/Living, Crown Moldings, Entry Level Bedroom, Exposed Beams, Family Room Off Kitchen, Floor Plan - Open, Skylight(s), Walk-in Closet(s), Water Treat System, Wood Floors, Stove - Wood
Hot Water Propane
Heating Central
Cooling Central A/C
Fireplaces Number 1
Fireplaces Type Wood, Brick
Fireplace Y
Heat Source Propane - Owned
Exterior
Exterior Feature Brick, Enclosed, Porch(es), Screened, Patio(s)
Waterfront Y
Waterfront Description Private Dock Site,Rip-Rap
Water Access Y
Water Access Desc Boat - Powered,Canoe/Kayak,Fishing Allowed,Personal Watercraft (PWC),Private Access,Sail,Swimming Allowed,Waterski/Wakeboard
View Water, Scenic Vista, River, Pond, Pasture
Roof Type Asphalt
Accessibility Level Entry - Main
Porch Brick, Enclosed, Porch(es), Screened, Patio(s)
Road Frontage Easement/Right of Way, Private
Parking Type Driveway
Garage N
Building
Lot Description Cleared, Front Yard, Landscaping, No Thru Street, Not In Development, Partly Wooded, Pond, Private, Rear Yard, Rip-Rapped, Rural, SideYard(s)
Story 1
Sewer Mound System
Water Well
Architectural Style Cottage
Level or Stories 1
Additional Building Above Grade
New Construction N
Schools
School District Kent County Public Schools
Others
Senior Community No
Tax ID 1507005288
Ownership Fee Simple
SqFt Source Estimated
Special Listing Condition Standard
Read Less

Bought with Richard C Evans • Cross Street Realtors LLC
GET MORE INFORMATION




