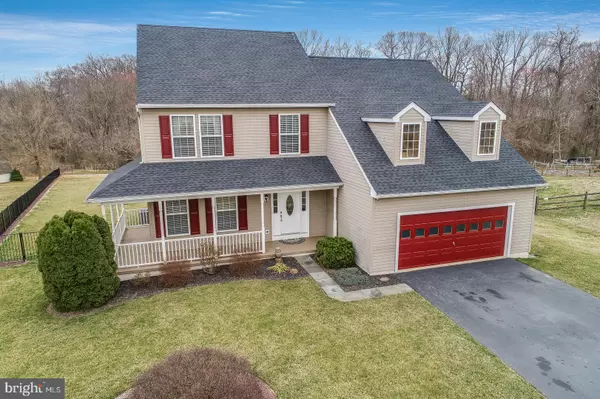For more information regarding the value of a property, please contact us for a free consultation.
714 NEW BRIGHTON CT Middletown, DE 19709
Want to know what your home might be worth? Contact us for a FREE valuation!

Our team is ready to help you sell your home for the highest possible price ASAP
Key Details
Sold Price $450,000
Property Type Single Family Home
Sub Type Detached
Listing Status Sold
Purchase Type For Sale
Square Footage 2,400 sqft
Price per Sqft $187
Subdivision Brick Mill Farm
MLS Listing ID DENC522672
Sold Date 05/07/21
Style Colonial
Bedrooms 3
Full Baths 2
Half Baths 1
HOA Fees $25/ann
HOA Y/N Y
Abv Grd Liv Area 2,400
Originating Board BRIGHT
Year Built 1999
Annual Tax Amount $3,050
Tax Year 2020
Lot Size 0.750 Acres
Acres 0.75
Lot Dimensions 81.40 x 250.40
Property Description
Welcome to your new home in Brick Mill Farms. This sought-after model with a welcoming wrap-around porch has a first-floor master that has been immaculately kept. Upon entry, you will find hardwood floors that extend into the dining room with custom textured paint. The kitchen is super user-friendly with Mohawk Treviso flooring with Warmly Yours heating ( Heating Mats and Programmable Floor Warming Control ) throughout the kitchen floor. There are beautiful granite countertops and a center island in the kitchen with a huge pantry. There is a breakfast area with sliding glass doors leading to a deck to the rear yard and a 1/2 wall overlooking the family room that is open to the kitchen area and has a gas fireplace. The first-floor master is just fabulous with a master bath that is the size of a bedroom with a soaking tub, separate shower stall, and double sinks. The first-floor laundry is spacious with access to a 2 car garage. Upstairs you will find an expansive loft area with custom-painted paneling. There are 2 very large rooms on this level. The rooms both have custom tray ceilings. The closets are specially designed with built-ins that will be sure to organize all of your clothing and wardrobe. There are also built-in jewelry cabinets/armoires in each of the upper bedrooms. There is extensive custom and beautiful crown molding throughout the entire home. There is a built-in shadow box in the foyer hallway as well. Now let's get to the yard! This fabulous home sits on 3/4 of an acre lot with the rear of the yard completely fenced in with modern custom fencing with multiple gates for entry. The rear yard backs to woods. There is a brand new 18x10 custom shed built to match the home with a ramp for your riding tractor. Attention to detail is what comes to mind when thinking about this home. There is also a full dry basement with ample room for finishing should you need additional living space. The HVAC system is brand new with a 10-year warranty!! Brand New Roof installed 10/2020. There are many new items throughout including some appliances and carpeting. Leaves your worries behind and Move into the award-winning Appo school district.
Location
State DE
County New Castle
Area South Of The Canal (30907)
Zoning NC21
Rooms
Other Rooms Dining Room, Primary Bedroom, Bedroom 2, Bedroom 3, Kitchen, Family Room, Breakfast Room
Basement Full
Main Level Bedrooms 1
Interior
Interior Features Carpet, Ceiling Fan(s), Chair Railings, Crown Moldings, Dining Area, Family Room Off Kitchen, Primary Bath(s), Recessed Lighting, Walk-in Closet(s)
Hot Water Electric
Heating Forced Air
Cooling Central A/C
Flooring Carpet, Ceramic Tile, Hardwood
Fireplaces Number 1
Fireplaces Type Gas/Propane
Equipment Built-In Microwave, Dishwasher, Dryer - Front Loading, Exhaust Fan, Oven/Range - Gas, Refrigerator, Washer - Front Loading, Water Heater
Fireplace Y
Window Features Screens
Appliance Built-In Microwave, Dishwasher, Dryer - Front Loading, Exhaust Fan, Oven/Range - Gas, Refrigerator, Washer - Front Loading, Water Heater
Heat Source Natural Gas
Laundry Main Floor
Exterior
Exterior Feature Deck(s)
Garage Garage Door Opener, Inside Access, Additional Storage Area
Garage Spaces 6.0
Fence Fully
Utilities Available Cable TV
Amenities Available Tot Lots/Playground
Waterfront N
Water Access N
Roof Type Asphalt
Accessibility Other
Porch Deck(s)
Parking Type Attached Garage, Driveway, On Street
Attached Garage 2
Total Parking Spaces 6
Garage Y
Building
Story 2
Sewer On Site Septic
Water Public
Architectural Style Colonial
Level or Stories 2
Additional Building Above Grade, Below Grade
Structure Type 9'+ Ceilings,Tray Ceilings
New Construction N
Schools
School District Appoquinimink
Others
HOA Fee Include Common Area Maintenance
Senior Community No
Tax ID 13-022.20-015
Ownership Fee Simple
SqFt Source Assessor
Security Features Smoke Detector
Acceptable Financing Conventional, FHA, VA
Listing Terms Conventional, FHA, VA
Financing Conventional,FHA,VA
Special Listing Condition Standard
Read Less

Bought with S. Brian Hadley • Patterson-Schwartz-Hockessin
GET MORE INFORMATION




