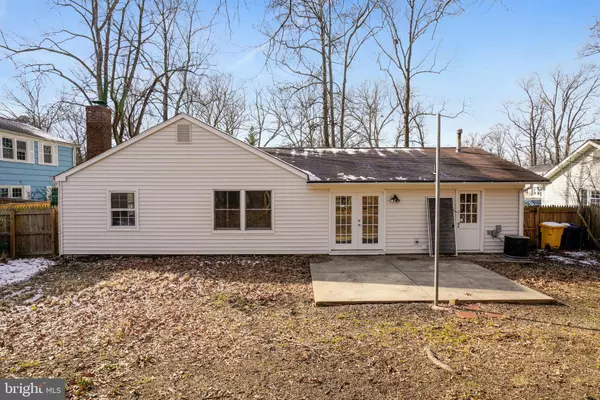For more information regarding the value of a property, please contact us for a free consultation.
1724 TARLETON WAY Crofton, MD 21114
Want to know what your home might be worth? Contact us for a FREE valuation!

Our team is ready to help you sell your home for the highest possible price ASAP
Key Details
Sold Price $438,000
Property Type Single Family Home
Sub Type Detached
Listing Status Sold
Purchase Type For Sale
Square Footage 1,505 sqft
Price per Sqft $291
Subdivision Crofton Park
MLS Listing ID MDAA431742
Sold Date 06/05/20
Style Ranch/Rambler
Bedrooms 3
Full Baths 2
HOA Y/N N
Abv Grd Liv Area 1,505
Originating Board BRIGHT
Year Built 1968
Annual Tax Amount $4,529
Tax Year 2019
Lot Size 9,711 Sqft
Acres 0.22
Property Description
Recently renovated rancher in sought after brand new Crofton High School district. New siding, totally renovated kitchen, bathrooms, bedrooms and living area. New carpet and refinished hardwood floors. Vents have been recently cleaned and HVAC serviced. Brand new windows. Fenced back yard with mature trees. Move in ready! Convenient to major highways and shopping (near the Waugh Chapel shopping center). Won't last long!
Location
State MD
County Anne Arundel
Zoning R5
Direction North
Rooms
Other Rooms Living Room, Primary Bedroom, Bedroom 2, Kitchen, Foyer, Laundry, Bathroom 3
Main Level Bedrooms 3
Interior
Interior Features Combination Dining/Living, Carpet, Dining Area, Floor Plan - Traditional, Kitchen - Table Space, Recessed Lighting, Stall Shower, Tub Shower, Upgraded Countertops, Wood Floors, Attic
Hot Water Natural Gas
Heating Forced Air
Cooling Central A/C
Flooring Carpet, Hardwood
Fireplaces Number 1
Fireplaces Type Brick, Equipment, Flue for Stove, Fireplace - Glass Doors, Mantel(s)
Equipment Built-In Microwave, Dryer, Washer, Refrigerator, Icemaker, Disposal, Stove, Oven - Single, Dishwasher
Furnishings No
Fireplace Y
Window Features Energy Efficient
Appliance Built-In Microwave, Dryer, Washer, Refrigerator, Icemaker, Disposal, Stove, Oven - Single, Dishwasher
Heat Source Natural Gas
Laundry Main Floor, Washer In Unit, Has Laundry, Dryer In Unit
Exterior
Exterior Feature Patio(s)
Garage Garage - Front Entry, Inside Access
Garage Spaces 3.0
Fence Board, Rear
Utilities Available Cable TV Available, Fiber Optics Available, Natural Gas Available
Waterfront N
Water Access N
Accessibility None
Porch Patio(s)
Attached Garage 1
Total Parking Spaces 3
Garage Y
Building
Lot Description Level, Rear Yard, Trees/Wooded, Vegetation Planting, Landscaping
Story 1
Foundation Slab
Sewer Public Sewer
Water Public
Architectural Style Ranch/Rambler
Level or Stories 1
Additional Building Above Grade, Below Grade
New Construction N
Schools
School District Anne Arundel County Public Schools
Others
Senior Community No
Tax ID 020220502515900
Ownership Fee Simple
SqFt Source Assessor
Security Features Smoke Detector
Special Listing Condition Standard
Read Less

Bought with Justin Disborough • Long & Foster Real Estate, Inc.
GET MORE INFORMATION




