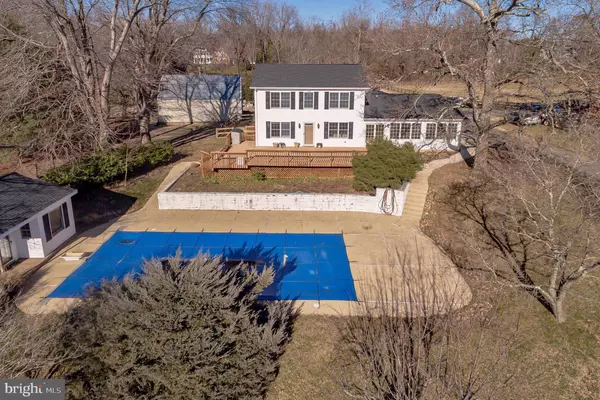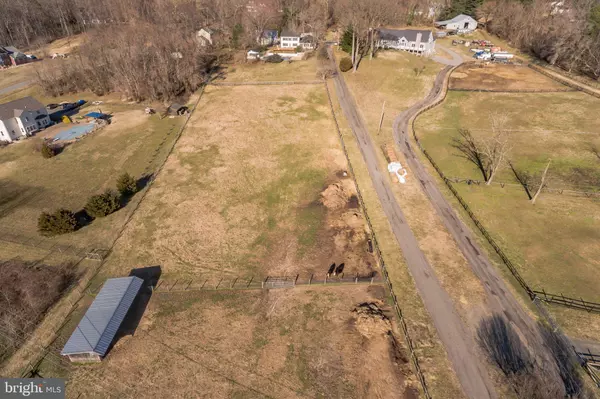For more information regarding the value of a property, please contact us for a free consultation.
4785 WILLIAMS WHARF RD Saint Leonard, MD 20685
Want to know what your home might be worth? Contact us for a FREE valuation!

Our team is ready to help you sell your home for the highest possible price ASAP
Key Details
Sold Price $565,000
Property Type Single Family Home
Sub Type Detached
Listing Status Sold
Purchase Type For Sale
Square Footage 3,138 sqft
Price per Sqft $180
Subdivision None Available
MLS Listing ID MDCA181332
Sold Date 04/28/21
Style Colonial
Bedrooms 3
Full Baths 2
Half Baths 1
HOA Y/N N
Abv Grd Liv Area 3,138
Originating Board BRIGHT
Year Built 1960
Annual Tax Amount $4,614
Tax Year 2021
Lot Size 3.040 Acres
Acres 3.04
Property Description
This house has it all! Colonial styling with updated kitchen and baths. Spacious rooms overlooking the Patuxent River at a distance. Gorgeous sunroom to enjoy the views from off the main house. One bedroom is on the first floor and has a full bath across the hall. Two other bedrooms are upstairs. The inground pool will delight you in the summer and the adjacent pool house with full bath and mini kitchen is great for guests. The land goes out to the main road with approximately 2 fenced acres which is perfect for livestock. The house has a two car attached large garage and you will also have a HUGE barn out back that holds up to 6 vehicles easily. Just painted throughout and has a 1 year old roof. This house offers so many things you have been looking for! No covenants too! But the best feature is sitting on your deck or sunroom in the evenings enjoying the sunsets over the Patuxent River.
Location
State MD
County Calvert
Zoning NONE
Rooms
Other Rooms Living Room, Dining Room, Primary Bedroom, Bedroom 2, Kitchen, Family Room, Sun/Florida Room
Main Level Bedrooms 1
Interior
Interior Features Breakfast Area, Dining Area, Kitchen - Eat-In, Entry Level Bedroom, Chair Railings, Upgraded Countertops, Window Treatments, Primary Bath(s), Wood Floors, Floor Plan - Open
Hot Water Oil
Heating Zoned, Radiant, Forced Air
Cooling Central A/C
Fireplaces Number 1
Fireplaces Type Other
Equipment Microwave, Dishwasher, Dryer, Washer, Exhaust Fan, Refrigerator, Stove
Fireplace Y
Appliance Microwave, Dishwasher, Dryer, Washer, Exhaust Fan, Refrigerator, Stove
Heat Source Electric, Oil
Exterior
Exterior Feature Deck(s)
Garage Garage Door Opener
Garage Spaces 8.0
Fence Other
Pool In Ground
Waterfront N
Water Access N
View Water
Accessibility Level Entry - Main
Porch Deck(s)
Attached Garage 2
Total Parking Spaces 8
Garage Y
Building
Lot Description Cleared, Interior, Road Frontage, Unrestricted, Not In Development
Story 2
Foundation Crawl Space, Slab
Sewer Septic Exists
Water Well
Architectural Style Colonial
Level or Stories 2
Additional Building Above Grade
New Construction N
Schools
High Schools Calvert
School District Calvert County Public Schools
Others
Senior Community No
Tax ID 0501003941
Ownership Fee Simple
SqFt Source Estimated
Special Listing Condition Standard
Read Less

Bought with Jaymie Lewis • O'Brien Realty
GET MORE INFORMATION




