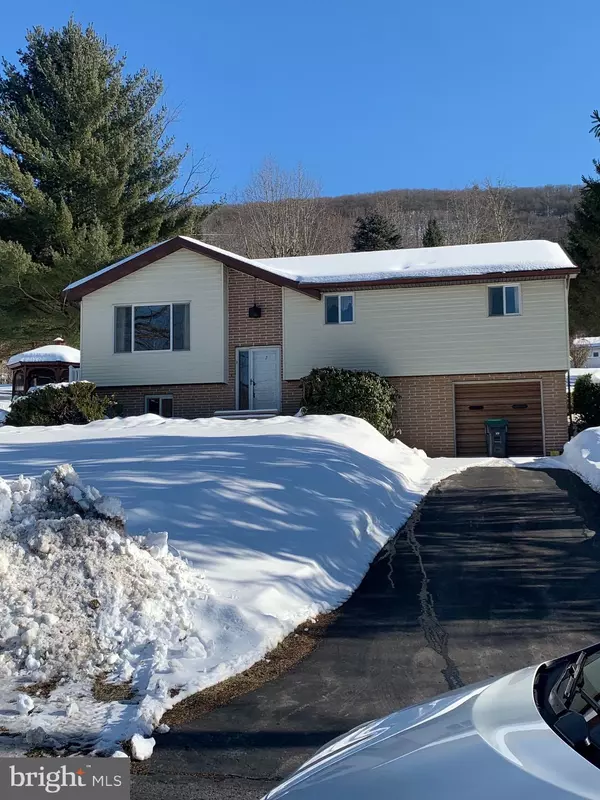For more information regarding the value of a property, please contact us for a free consultation.
2 S WYNCOOP AVE Gordon, PA 17936
Want to know what your home might be worth? Contact us for a FREE valuation!

Our team is ready to help you sell your home for the highest possible price ASAP
Key Details
Sold Price $170,000
Property Type Single Family Home
Sub Type Detached
Listing Status Sold
Purchase Type For Sale
Square Footage 2,472 sqft
Price per Sqft $68
Subdivision None Available
MLS Listing ID PASK2000004
Sold Date 04/13/21
Style Bi-level
Bedrooms 4
Full Baths 2
HOA Y/N N
Abv Grd Liv Area 1,276
Originating Board BRIGHT
Annual Tax Amount $3,334
Tax Year 2021
Lot Size 0.400 Acres
Acres 0.4
Lot Dimensions 0.00 x 0.00
Property Description
Don't miss out on your chance to own a home in desired Gordon Boro. This home won't last long. The BiLevel's exterior is vinyl siding with partial brick front. Spacious eat in kitchen opens to the Dining Room that has sliding doors to the trex deck with vinyl banisters (2012) for that morning cup of coffee. This light filled home has 1219 sq ft of living space with 3 bedrooms on main floor, full bath and plenty of closet space. Lower level has 1190 extra square feet of living space and has a bright large family room with ceramic flooring, wet bar and full bath. Lower level also has bdrm/office and laundry room and work shop and entrance to one car garage. On the main floor is a light filled huge Living Room that opens to the Dinning Room. The home was well maintained as you will see and the location is ideal and 5 minutes to I-81 and High Ridge Park. Paved driveway, hot water heater2019, ceramic tile lower level 2017, deck 2012, roof 1999, large shed was sided 2012, home was built with 2x6 studs and styrofoam walls. Electric baseboard heat, 200 AMP, screened gazebo off deck in back yard. Well water and public sewer. A must see.
Location
State PA
County Schuylkill
Area Gordon Boro (13346)
Zoning R2
Direction North
Rooms
Basement Connecting Stairway, Full, Garage Access, Heated, Interior Access, Walkout Level, Windows, Workshop
Main Level Bedrooms 4
Interior
Interior Features Carpet, Tub Shower, Wet/Dry Bar, Window Treatments, Combination Kitchen/Dining, Dining Area, Entry Level Bedroom, Floor Plan - Traditional
Hot Water Electric
Heating Zoned, Baseboard - Electric
Cooling Dehumidifier
Flooring Ceramic Tile, Vinyl, Carpet
Equipment Disposal, Humidifier, Microwave, Refrigerator, Stove
Fireplace N
Appliance Disposal, Humidifier, Microwave, Refrigerator, Stove
Heat Source Electric
Laundry Has Laundry, Lower Floor
Exterior
Exterior Feature Deck(s)
Garage Built In, Garage - Front Entry, Garage Door Opener, Inside Access
Garage Spaces 1.0
Utilities Available Cable TV Available, Electric Available, Phone, Phone Connected, Sewer Available, Water Available
Waterfront N
Water Access N
Roof Type Asphalt,Built-Up,Shingle
Accessibility None
Porch Deck(s)
Parking Type Driveway, Off Street, Attached Garage
Attached Garage 1
Total Parking Spaces 1
Garage Y
Building
Story 2
Sewer Public Sewer
Water Well
Architectural Style Bi-level
Level or Stories 2
Additional Building Above Grade, Below Grade
Structure Type Dry Wall
New Construction N
Schools
School District North Schuylkill
Others
Senior Community No
Tax ID 46-02-0133
Ownership Fee Simple
SqFt Source Assessor
Acceptable Financing FHA, Conventional, Cash, VA
Listing Terms FHA, Conventional, Cash, VA
Financing FHA,Conventional,Cash,VA
Special Listing Condition Standard
Read Less

Bought with Randy Denlinger • RE/MAX Of Reading
GET MORE INFORMATION




