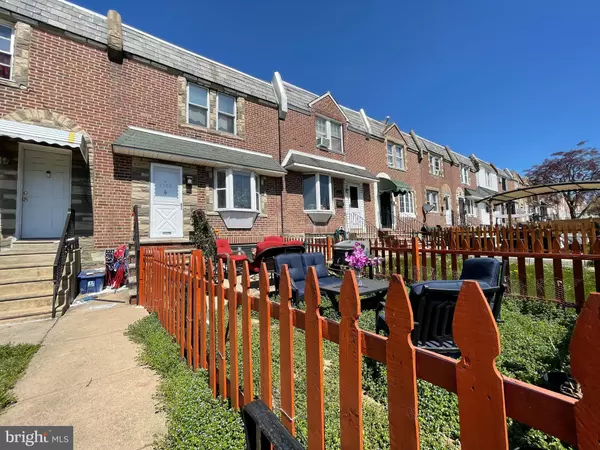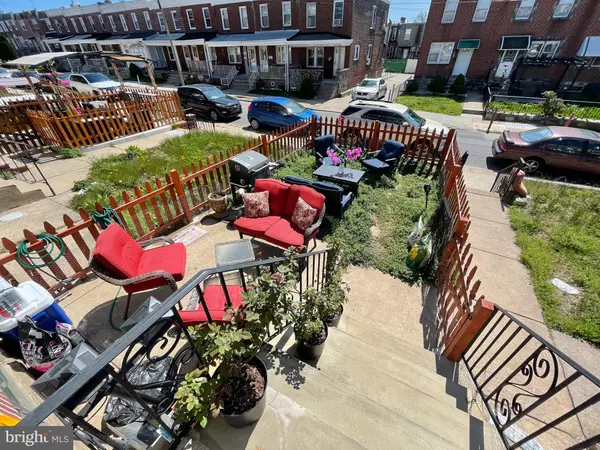For more information regarding the value of a property, please contact us for a free consultation.
6308 GLENLOCH ST Philadelphia, PA 19135
Want to know what your home might be worth? Contact us for a FREE valuation!

Our team is ready to help you sell your home for the highest possible price ASAP
Key Details
Sold Price $182,000
Property Type Townhouse
Sub Type Interior Row/Townhouse
Listing Status Sold
Purchase Type For Sale
Square Footage 1,040 sqft
Price per Sqft $175
Subdivision Tacony
MLS Listing ID PAPH1004924
Sold Date 05/19/21
Style AirLite
Bedrooms 3
Full Baths 1
HOA Y/N N
Abv Grd Liv Area 1,040
Originating Board BRIGHT
Year Built 1950
Annual Tax Amount $1,209
Tax Year 2021
Lot Size 1,454 Sqft
Acres 0.03
Lot Dimensions 16.16 x 90.00
Property Description
Welcome to this cozy 3 bedroom row home located on a quiet street. This family-friendly home features a large fully fenced front yard with a medium-sized white top section great for gatherings. As you enter you will be greeted by a nice comfortable living room equipped with a coat closet, rustic chandelier, and a bay window to allow tons of natural light. The living room also has updated hardwood floor that extends to the dining room area. As you make way to the dining room youll see it has an open concept which makes for an appealing layout. The kitchen has nice cabinetry, stainless steel appliances, and updated hardwood floor that differs from the rest of the first floor while also complimenting the cabinets beautifully. The second-floor level offers original hardwood floors which can be refinished. Both back bedrooms are equipped with ceiling fans, and also great windows to bring in extra light as well as decent closet space. The bathroom offers nice tile flooring along with an updated toilet and vanity sink. It has a skylight that offers great natural lighting throughout the entire day. The main bedroom is very comfortable, has chandelier lighting and tons of closet space. The basement level has a garage and laundry area with a rear door that leads to the rear fenced yard that adds additional parking or personal use. Pride of ownership is evident, come take a look!
Location
State PA
County Philadelphia
Area 19135 (19135)
Zoning RSA5
Rooms
Basement Partial
Interior
Hot Water Natural Gas
Cooling None
Heat Source Natural Gas
Exterior
Garage Garage - Rear Entry
Garage Spaces 1.0
Waterfront N
Water Access N
Accessibility None
Parking Type Attached Garage, Driveway
Attached Garage 1
Total Parking Spaces 1
Garage Y
Building
Story 2
Sewer Public Sewer
Water Public
Architectural Style AirLite
Level or Stories 2
Additional Building Above Grade, Below Grade
New Construction N
Schools
School District The School District Of Philadelphia
Others
Senior Community No
Tax ID 411203000
Ownership Fee Simple
SqFt Source Estimated
Acceptable Financing Cash, Conventional, FHA
Listing Terms Cash, Conventional, FHA
Financing Cash,Conventional,FHA
Special Listing Condition Standard
Read Less

Bought with Mireya C Delgado • RE/MAX Affiliates
GET MORE INFORMATION




