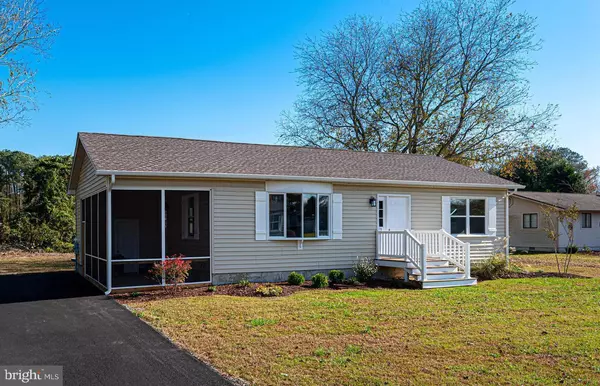For more information regarding the value of a property, please contact us for a free consultation.
113 WEST AVE Ocean View, DE 19970
Want to know what your home might be worth? Contact us for a FREE valuation!

Our team is ready to help you sell your home for the highest possible price ASAP
Key Details
Sold Price $285,000
Property Type Single Family Home
Sub Type Detached
Listing Status Sold
Purchase Type For Sale
Square Footage 1,072 sqft
Price per Sqft $265
Subdivision None Available
MLS Listing ID DESU173430
Sold Date 02/16/21
Style Coastal,Cottage
Bedrooms 2
Full Baths 1
Half Baths 1
HOA Y/N N
Abv Grd Liv Area 1,072
Originating Board BRIGHT
Year Built 1983
Annual Tax Amount $970
Tax Year 2020
Lot Size 0.290 Acres
Acres 0.29
Lot Dimensions 106.00 x 120.00
Property Description
Don't miss this opportunity to own a wonderful updated home in a great location close to the beach! This sunny and inviting coastal cottage has been extensively remodeled and offers a beautiful kitchen with new cabinets, upgraded stainless appliances, quartz countertops and custom backsplash, fabulous new flooring, spacious living area, 2 bedrooms, new bathrooms including a custom designer vanity in the main bath, new light fixtures, new windows, new front porch and rear deck, new screen porch, outdoor shower, new roof, new HVAC system and water heater, new shutters, driveway, landscaping and more. Situated on a large lot with NO HOA so you can park your boat and water toys - plus room to expand. All this and ride your bike to the beach. Its only 2 miles. The perfect year round home or a great beach house.
Location
State DE
County Sussex
Area Baltimore Hundred (31001)
Zoning TN
Rooms
Other Rooms Kitchen, Screened Porch
Main Level Bedrooms 2
Interior
Interior Features Attic/House Fan, Ceiling Fan(s), Combination Kitchen/Dining, Entry Level Bedroom, Kitchen - Gourmet, Upgraded Countertops
Hot Water Electric
Heating Heat Pump(s)
Cooling Central A/C
Flooring Laminated, Ceramic Tile
Equipment Built-In Microwave, Dishwasher, Disposal, Energy Efficient Appliances, Oven/Range - Electric, Refrigerator, Stainless Steel Appliances, Washer/Dryer Hookups Only, Water Heater
Furnishings No
Fireplace N
Appliance Built-In Microwave, Dishwasher, Disposal, Energy Efficient Appliances, Oven/Range - Electric, Refrigerator, Stainless Steel Appliances, Washer/Dryer Hookups Only, Water Heater
Heat Source Electric
Exterior
Garage Spaces 4.0
Water Access N
Roof Type Architectural Shingle
Accessibility None
Total Parking Spaces 4
Garage N
Building
Lot Description Cleared, Front Yard, Rear Yard, SideYard(s)
Story 1
Foundation Crawl Space
Sewer Public Sewer
Water Public
Architectural Style Coastal, Cottage
Level or Stories 1
Additional Building Above Grade, Below Grade
Structure Type Paneled Walls,Dry Wall
New Construction N
Schools
School District Indian River
Others
Senior Community No
Tax ID 134-12.00-509.02
Ownership Fee Simple
SqFt Source Assessor
Acceptable Financing Cash, Conventional
Listing Terms Cash, Conventional
Financing Cash,Conventional
Special Listing Condition Standard
Read Less

Bought with JORDAN GARCIA • Long & Foster Real Estate, Inc.



