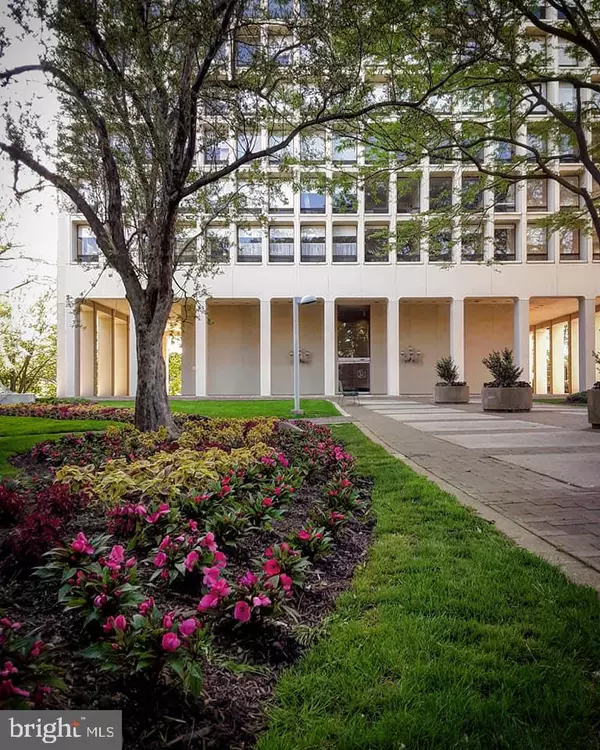For more information regarding the value of a property, please contact us for a free consultation.
200 LOCUST ST #16C Philadelphia, PA 19106
Want to know what your home might be worth? Contact us for a FREE valuation!

Our team is ready to help you sell your home for the highest possible price ASAP
Key Details
Sold Price $253,500
Property Type Condo
Sub Type Condo/Co-op
Listing Status Sold
Purchase Type For Sale
Square Footage 712 sqft
Price per Sqft $356
Subdivision Society Hill
MLS Listing ID PAPH1004266
Sold Date 07/30/21
Style Unit/Flat
Bedrooms 1
Full Baths 1
Condo Fees $660/mo
HOA Y/N N
Abv Grd Liv Area 712
Originating Board BRIGHT
Year Built 1964
Annual Tax Amount $3,611
Tax Year 2021
Lot Dimensions 0.00 x 0.00
Property Description
Located in Society Hill Towers, and designed by renowned Architect, I.M. Pei. This bright, one bedroom/one bath condo, is situated in the North Tower. Hardwood parquet floors throughout. Lovely Kitchen with granite breakfast bar, mosaic floor tile, & wine refrigerator. Living area has a crystal chandelier, Decorative fireplace with mantle, and built-in bookshelves. Plus, floor to ceiling windows, with an extraordinary view of the city (nighttime as well!), Ben Franklin Bridge & Delaware River. Storage galore, and a large bedroom. Parking available for an extra fee, as well as a Seasonal Pool w/Grilling area, and Fitness Center. This is in addition to the HOA fee, that includes all your utilities, Master Insurance, Common Area maintenance & Gardening, Snow Removal, Trash Removal, 24/7 Doorman/Security. Steps from Zahav Restaurant, Sue s Market, Olde Bar, and The Ritz!
*HVAC Assessment - Society Hill Towers has a special assessment which is being paid monthly, in the amount of $199.00 with approx $12,500. remaining on balance. This remaining balance is negotiable with a reasonable offer.
Location
State PA
County Philadelphia
Area 19106 (19106)
Zoning RMX3
Rooms
Other Rooms Living Room, Kitchen, Bedroom 1, Bathroom 1
Main Level Bedrooms 1
Interior
Interior Features Breakfast Area, Built-Ins, Combination Dining/Living, Crown Moldings, Entry Level Bedroom, Flat, Tub Shower, Walk-in Closet(s), Wood Floors
Hot Water Other
Heating Central, Forced Air
Cooling Central A/C
Flooring Wood
Fireplaces Number 1
Fireplaces Type Non-Functioning
Equipment Built-In Microwave, Cooktop, Dishwasher, Disposal, Refrigerator, Oven - Wall
Furnishings No
Fireplace Y
Appliance Built-In Microwave, Cooktop, Dishwasher, Disposal, Refrigerator, Oven - Wall
Heat Source Central
Laundry Common
Exterior
Garage Other
Garage Spaces 1.0
Utilities Available Cable TV Available, Electric Available, Natural Gas Available, Sewer Available, Water Available
Amenities Available Common Grounds, Community Center, Elevator, Fitness Center, Laundry Facilities, Party Room, Pool - Outdoor, Pool Mem Avail, Reserved/Assigned Parking
Waterfront N
Water Access N
View Courtyard
Roof Type Unknown
Accessibility Elevator
Parking Type Parking Garage
Total Parking Spaces 1
Garage N
Building
Story 1
Unit Features Hi-Rise 9+ Floors
Sewer Public Sewer
Water Public
Architectural Style Unit/Flat
Level or Stories 1
Additional Building Above Grade, Below Grade
Structure Type Dry Wall
New Construction N
Schools
Elementary Schools Mc Call Gen George
Middle Schools Mc Call Gen George
High Schools Franklin B
School District The School District Of Philadelphia
Others
Pets Allowed Y
HOA Fee Include Air Conditioning,Cable TV,Common Area Maintenance,Custodial Services Maintenance,Electricity,Ext Bldg Maint,Gas,Heat,Insurance,Lawn Maintenance,Management,Reserve Funds,Sewer,Snow Removal,Trash,Water
Senior Community No
Tax ID 888051630
Ownership Condominium
Security Features 24 hour security,Desk in Lobby,Resident Manager
Acceptable Financing Cash, Conventional
Listing Terms Cash, Conventional
Financing Cash,Conventional
Special Listing Condition Standard
Pets Description Cats OK
Read Less

Bought with Torrey C Jenkins • Compass RE
GET MORE INFORMATION




