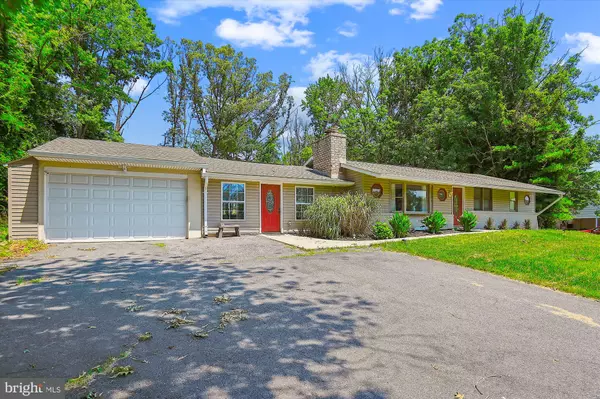For more information regarding the value of a property, please contact us for a free consultation.
1010 HANSON RD Joppa, MD 21085
Want to know what your home might be worth? Contact us for a FREE valuation!

Our team is ready to help you sell your home for the highest possible price ASAP
Key Details
Sold Price $420,000
Property Type Single Family Home
Sub Type Detached
Listing Status Sold
Purchase Type For Sale
Square Footage 2,687 sqft
Price per Sqft $156
Subdivision None Available
MLS Listing ID MDHR2013404
Sold Date 09/06/22
Style Ranch/Rambler
Bedrooms 3
Full Baths 2
Half Baths 1
HOA Y/N N
Abv Grd Liv Area 1,677
Originating Board BRIGHT
Year Built 1966
Annual Tax Amount $3,340
Tax Year 2022
Lot Size 0.518 Acres
Acres 0.52
Property Description
Back Active! Showing Start Saturday Aug. 6th! Welcome to Hanson Road! This home really shines! Completely renovated in 2017, this home sits on a half acre lot perfectly situated on a quiet no-through street. So much space inside and out this home will fit your needs for decades to come! Gleaming hardwood floors are located throughout the main level while the open concept kitchen and living room is perfect for entertaining. This cozy but spacious layout means you'll never miss out on a conversation while cooking for those holiday get-togethers. Don't forget the cozy wood burning fireplace! Stainless steel appliances, spacious bedrooms, tons of natural light and much more! The large basement is a very flexible space; currently set up as a game and cinema area but would work great as a hobby space or secondary family/living room area. Pool table conveys! The double sided/entry garage door makes the garage space super versatile and access to the back yard a breeze. Easily and securely store and access a boat, RV or additional vehicles. Relax and enjoy the large back yard which family, friends and your pets will love; currently fenced with an adjustable and easily removable wire fence is great for dogs. Don't miss out, this is a must see!
Location
State MD
County Harford
Zoning R1
Rooms
Other Rooms Dining Room, Primary Bedroom, Bedroom 2, Kitchen, Family Room, Bedroom 1
Basement Fully Finished
Main Level Bedrooms 3
Interior
Interior Features Combination Kitchen/Dining, Combination Kitchen/Living, Floor Plan - Open
Hot Water Natural Gas
Heating Forced Air
Cooling Central A/C
Fireplaces Number 1
Fireplaces Type Equipment
Equipment Washer/Dryer Hookups Only, Dishwasher, Microwave, Oven/Range - Electric, Refrigerator, Washer, Dryer
Fireplace Y
Appliance Washer/Dryer Hookups Only, Dishwasher, Microwave, Oven/Range - Electric, Refrigerator, Washer, Dryer
Heat Source Oil
Exterior
Garage Garage Door Opener
Garage Spaces 1.0
Waterfront N
Water Access N
Accessibility None
Parking Type Driveway, Attached Garage
Attached Garage 1
Total Parking Spaces 1
Garage Y
Building
Story 2
Foundation Other
Sewer Public Septic
Water Public
Architectural Style Ranch/Rambler
Level or Stories 2
Additional Building Above Grade, Below Grade
New Construction N
Schools
Elementary Schools Riverside
Middle Schools Magnolia
High Schools Joppatowne
School District Harford County Public Schools
Others
Senior Community No
Tax ID 1301032445
Ownership Fee Simple
SqFt Source Assessor
Special Listing Condition Standard
Read Less

Bought with Jessica Wilson • Keller Williams Flagship of Maryland
GET MORE INFORMATION




