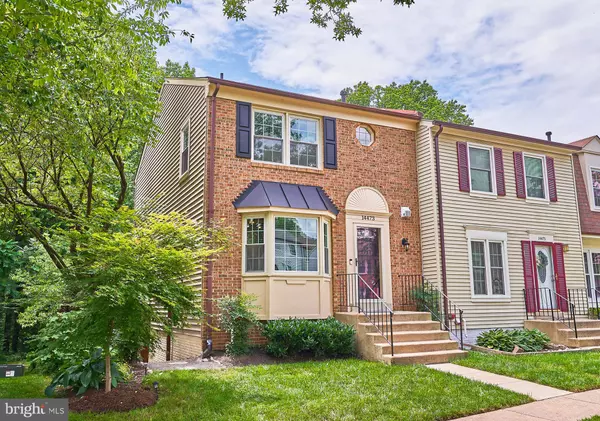For more information regarding the value of a property, please contact us for a free consultation.
14473 FOUR CHIMNEY DR Centreville, VA 20120
Want to know what your home might be worth? Contact us for a FREE valuation!

Our team is ready to help you sell your home for the highest possible price ASAP
Key Details
Sold Price $485,000
Property Type Townhouse
Sub Type End of Row/Townhouse
Listing Status Sold
Purchase Type For Sale
Square Footage 2,028 sqft
Price per Sqft $239
Subdivision Newgate
MLS Listing ID VAFX1208210
Sold Date 08/23/21
Style Colonial
Bedrooms 3
Full Baths 3
Half Baths 1
HOA Fees $69/mo
HOA Y/N Y
Abv Grd Liv Area 1,428
Originating Board BRIGHT
Year Built 1987
Annual Tax Amount $4,224
Tax Year 2020
Lot Size 2,030 Sqft
Acres 0.05
Property Description
LOOKING FOR THE PERFECT PLACE TO LIVE! Don't miss this beautifully renovated end-unit brick-front townhome with brand new vinyl siding and backing to trees. The largest model at Newgate, this immaculately maintained home has it all: gleaming hardwood floors throughout the main level, new energy-efficient windows, upgraded eat-in kitchen with bay window, quartz countertops, custom wood cabinetry and stainless steel appliances. The elegant dining area has recessed lighting, chair railing and crown molding. The living room features a fireplace with gorgeous stack-stone surround and slate hearth, large double-paned sliding glass doors with built-in mini-blinds lead to a private deck surrounded by mature trees. The upper level features plush wall-to-wall carpet, spacious master suite with updated bathroom and another full bathroom for two additional spacious bedrooms. The lower level features a fully renovated recreation room, full bathroom, laundry room, abundant storage space and utility closet with newer, high-end HVAC and water heater. Sliding glass doors lead to a private patio and fenced backyard. Two assigned parking spaces are right outside your front door. Enjoy living in this peaceful neighborhood conveniently located near everything: shops, restaurants, services and major transportation routes to Tysons Corner, Washington DC and Dulles International Airport. OFFERS WILL BE PRESENTED TO SELLER WHEN RECEIVED. OFFER DEADLINE IS MONDAY 6/14/21 AT 5:00 PM.
Location
State VA
County Fairfax
Zoning 312
Rooms
Basement Fully Finished
Interior
Interior Features Chair Railings, Dining Area, Kitchen - Table Space, Primary Bath(s), Wood Floors
Hot Water Natural Gas
Heating Energy Star Heating System
Cooling Central A/C, Energy Star Cooling System
Flooring Hardwood, Carpet
Fireplaces Number 1
Equipment Built-In Microwave, Disposal, Dryer, Oven/Range - Gas, Refrigerator, Washer
Window Features Energy Efficient,Low-E,ENERGY STAR Qualified,Vinyl Clad
Appliance Built-In Microwave, Disposal, Dryer, Oven/Range - Gas, Refrigerator, Washer
Heat Source Natural Gas
Laundry Lower Floor
Exterior
Exterior Feature Deck(s)
Parking On Site 2
Utilities Available Natural Gas Available, Cable TV Available, Electric Available, Water Available, Sewer Available
Amenities Available Pool - Outdoor, Tennis Courts
Water Access N
Roof Type Composite
Accessibility None
Porch Deck(s)
Garage N
Building
Story 3
Sewer Public Sewer
Water Public
Architectural Style Colonial
Level or Stories 3
Additional Building Above Grade, Below Grade
New Construction N
Schools
Elementary Schools London Towne
Middle Schools Stone
High Schools Westfield
School District Fairfax County Public Schools
Others
HOA Fee Include Management,Pool(s),Snow Removal,Trash
Senior Community No
Tax ID 0543 10 0837
Ownership Fee Simple
SqFt Source Assessor
Special Listing Condition Standard
Read Less

Bought with Gary W Fitzgibbon • RE/MAX Gateway, LLC



