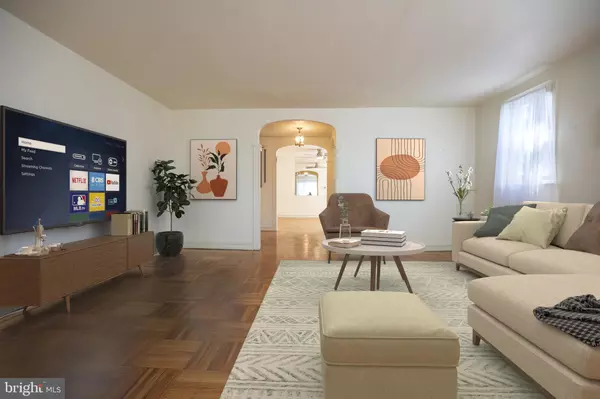For more information regarding the value of a property, please contact us for a free consultation.
1232 E BARRINGER ST Philadelphia, PA 19119
Want to know what your home might be worth? Contact us for a FREE valuation!

Our team is ready to help you sell your home for the highest possible price ASAP
Key Details
Sold Price $305,000
Property Type Single Family Home
Sub Type Twin/Semi-Detached
Listing Status Sold
Purchase Type For Sale
Square Footage 1,706 sqft
Price per Sqft $178
Subdivision East Mt Airy
MLS Listing ID PAPH2158314
Sold Date 10/18/22
Style Other
Bedrooms 4
Full Baths 2
Half Baths 2
HOA Y/N N
Abv Grd Liv Area 1,706
Originating Board BRIGHT
Year Built 1949
Annual Tax Amount $2,455
Tax Year 2022
Lot Size 3,422 Sqft
Acres 0.08
Lot Dimensions 33.00 x 105.00
Property Description
Welcome to this desirable 4-bedroom twin located on a peaceful East Mt. Airy block. This bright home offers generous accommodation, with hardwood parquet flooring on both main floors. Enter the home through a hallway/foyer, with a convenient powder room and coat closet. On either side of the foyer are good size living and dining rooms with pleasing architectural details that include arched doorways, decorative moldings and inlays to the parquet floors. Adjacent to the dining room, the eat-in kitchen has been tastefully updated and features custom granite countertops with cranberry dashes, breakfast bar. and cabinetry with ample storage space. Stainless Samsung appliances include stove (gas hob/electric oven), refrigerator, dishwasher and built-in microwave. A staircase with turned handrail ascends to the second floor with four sunny bedrooms and two full bathrooms, one with tub and skylight, the second en suite to the primary bedroom. The basement is partially finished, with half bath, laundry area, storage closet and cedar closet. Outside, there is a well-tended front yard with a secluded patio area, and at the rear, there's parking on the driveway and in the single garage. The house is well situated, close to public transportation, shopping and schools and offers easy access to Lincoln Drive and Rte. 309.
Location
State PA
County Philadelphia
Area 19119 (19119)
Zoning RSA3
Rooms
Other Rooms Living Room, Dining Room, Kitchen, Laundry
Basement Interior Access, Outside Entrance
Interior
Hot Water Natural Gas
Heating Hot Water
Cooling Window Unit(s)
Flooring Hardwood
Equipment Built-In Microwave, Dishwasher, Refrigerator, Oven/Range - Gas
Appliance Built-In Microwave, Dishwasher, Refrigerator, Oven/Range - Gas
Heat Source Natural Gas
Exterior
Garage Garage - Rear Entry
Garage Spaces 2.0
Waterfront N
Water Access N
Roof Type Slate,Asphalt
Accessibility None
Parking Type Attached Garage, Driveway
Attached Garage 1
Total Parking Spaces 2
Garage Y
Building
Story 2
Foundation Stone
Sewer Public Sewer
Water Public
Architectural Style Other
Level or Stories 2
Additional Building Above Grade, Below Grade
New Construction N
Schools
School District The School District Of Philadelphia
Others
Senior Community No
Tax ID 221024100
Ownership Fee Simple
SqFt Source Assessor
Acceptable Financing Negotiable
Listing Terms Negotiable
Financing Negotiable
Special Listing Condition Standard
Read Less

Bought with Paul D. Bresadola • Long & Foster Real Estate, Inc.
GET MORE INFORMATION




