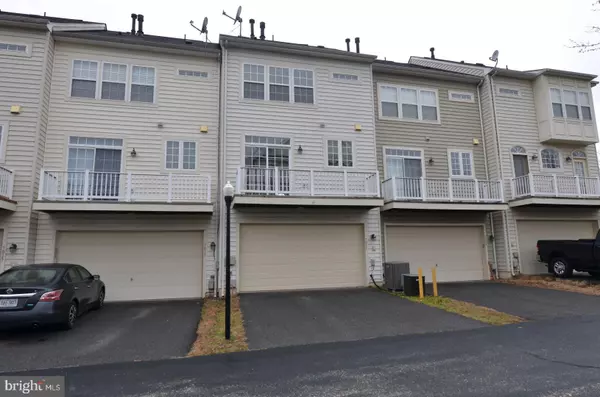For more information regarding the value of a property, please contact us for a free consultation.
7011 LITTLE THAMES DR Gainesville, VA 20155
Want to know what your home might be worth? Contact us for a FREE valuation!

Our team is ready to help you sell your home for the highest possible price ASAP
Key Details
Sold Price $370,000
Property Type Condo
Sub Type Condo/Co-op
Listing Status Sold
Purchase Type For Sale
Square Footage 1,990 sqft
Price per Sqft $185
Subdivision Village Place At Gainesville
MLS Listing ID VAPW512530
Sold Date 02/26/21
Style Colonial
Bedrooms 3
Full Baths 2
Half Baths 2
Condo Fees $78/mo
HOA Fees $32/qua
HOA Y/N Y
Abv Grd Liv Area 1,600
Originating Board BRIGHT
Year Built 2007
Annual Tax Amount $4,184
Tax Year 2020
Property Description
Great potential with this brick front 3 level condo/townhome with rear 2 car garage and balcony. Home has 3 bedrooms, 2 full baths, and 2 powder rooms. Open kitchen with center island, granite counters and table space, recessed lighting and tile floors. Main level living room with double sided fireplace. Upstairs features the primary bedroom that has a private bath with shower, and double vanity. This home is located a short distance to the Town of Haymarket, walking distance to the elementary school, close to RT 15, I66, shopping centers and restaurants. Home is missing carpet on all levels, and does have drywall/door damage, please check with your lender for financing options.
Location
State VA
County Prince William
Zoning PMD
Rooms
Basement Connecting Stairway, Garage Access, Interior Access
Interior
Interior Features Family Room Off Kitchen, Floor Plan - Open, Kitchen - Eat-In, Kitchen - Island, Kitchen - Table Space, Recessed Lighting, Walk-in Closet(s)
Hot Water Natural Gas
Heating Forced Air
Cooling Central A/C
Flooring Ceramic Tile
Fireplaces Number 1
Fireplaces Type Double Sided
Equipment Built-In Microwave, Dishwasher, Oven/Range - Gas, Refrigerator, Washer/Dryer Hookups Only
Furnishings No
Fireplace Y
Window Features Screens
Appliance Built-In Microwave, Dishwasher, Oven/Range - Gas, Refrigerator, Washer/Dryer Hookups Only
Heat Source Natural Gas
Laundry Hookup
Exterior
Exterior Feature Balcony
Parking Features Garage - Rear Entry
Garage Spaces 2.0
Amenities Available Other
Water Access N
View Street
Accessibility None
Porch Balcony
Attached Garage 2
Total Parking Spaces 2
Garage Y
Building
Story 3
Sewer Public Sewer
Water Public
Architectural Style Colonial
Level or Stories 3
Additional Building Above Grade, Below Grade
Structure Type Dry Wall
New Construction N
Schools
Elementary Schools Tyler
Middle Schools Bull Run
High Schools Battlefield
School District Prince William County Public Schools
Others
HOA Fee Include Common Area Maintenance,Management,Other
Senior Community No
Tax ID 7397-27-7257
Ownership Fee Simple
SqFt Source Estimated
Horse Property N
Special Listing Condition REO (Real Estate Owned)
Read Less

Bought with William B Austin • Austin Realty Management, LLC



