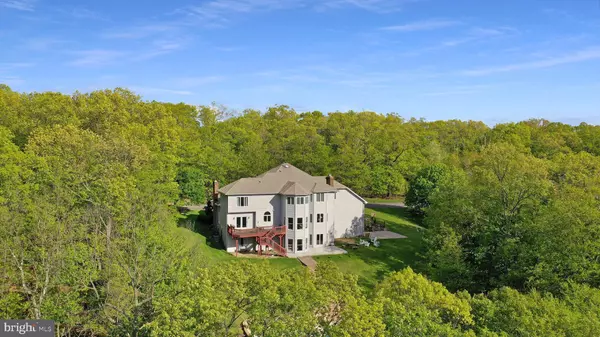For more information regarding the value of a property, please contact us for a free consultation.
406 SUNSET DR Lavale, MD 21502
Want to know what your home might be worth? Contact us for a FREE valuation!

Our team is ready to help you sell your home for the highest possible price ASAP
Key Details
Sold Price $665,000
Property Type Single Family Home
Sub Type Detached
Listing Status Sold
Purchase Type For Sale
Square Footage 7,064 sqft
Price per Sqft $94
Subdivision Sunset View
MLS Listing ID MDAL137004
Sold Date 09/01/21
Style Colonial
Bedrooms 5
Full Baths 5
Half Baths 1
HOA Y/N N
Abv Grd Liv Area 4,864
Originating Board BRIGHT
Year Built 1990
Annual Tax Amount $6,553
Tax Year 2021
Lot Size 2.050 Acres
Acres 2.05
Property Description
2 lots convey for total of 2.05 ACRES!! NO CITY TAXES! FROM THE MINUTE YOU ENTER PREPARE TO BE WOWED! New double entry doors welcome you into the 2 story, grand foyer! Everything you could dream of is here: inground, heated pool, main floor laundry/office, open floor plan, primary suite w/ window seat overlooking pool + million $ mtn views/to die for walk-in closet/sep. shower/2 vanities/bidet/large jetted tub! 5 upper level bedrooms, 4 upper level baths! 3 Fireplaces! Entertaining is a breeze w/ circular flow on main floor plus lower level for pool use! Lower level boasts a 6th bedroom, full bath, workshop, 4th garage,2 storage rooms, 2 walk-in closets for games, etc., 4th garage adjoins storage space equivalent to another garage. Updates include: Created mudroom w/ 3closets, bench, tongue + groove vinyl flooring. Created dedicated shelving/storage area in basement garage area. Updated laundry room w/ new sink. cabinets, retractable drying space, hanging space + floor matching mud room. New ceiling fixture (bedroom above garage) w/ tongue/groove vinyl flooring. All new bath in bedroom above garage including tiled shower with glass door, vanity mirror, light, faucet, medicine cabinet, tiled floor. Installed wall to wall cabinets to create 2nd storage room in basement. Renovated powder rm (new wallpaper, faucet, mirror, molding). Replaced 5 toilets. Replaced carpet throughout home. Painted throughout including trim and doors, molding. Replaced front doors and and replaced hardware w/ new handsets. Replaced exterior front entry doors. Replaced main level office doors w/ custom beveled glass double doors. Customized linen closet shelving. Replaced basement hall lighting. Customized all but primary bedroom closets. Replaced main + upper floor hardware w/ new Baldwin knobs. Landscaping refreshed. Power washing done to driveway, basketball court area, patio, stairs, and pool deck. Added mantle to family room fireplace. Updated security system (includes fir, indoor motion detectors, garage, and key windows and doors.) Replaced lighting, faucets in Jack N Jill bath. Painted floor in workshop. A MUST SEE! More pix coming soon, including the pool!
Location
State MD
County Allegany
Area Lavale - Allegany County (Mdal4)
Zoning RESIDENTIAL
Rooms
Other Rooms Living Room, Dining Room, Primary Bedroom, Bedroom 2, Bedroom 3, Bedroom 4, Bedroom 5, Kitchen, Game Room, Den, Foyer, Great Room, Laundry, Other, Storage Room, Workshop, Bathroom 3
Basement Connecting Stairway, Full, Garage Access, Heated, Improved, Outside Entrance, Rear Entrance, Walkout Level, Windows, Workshop, Other
Interior
Interior Features Bar, Breakfast Area, Built-Ins, Carpet, Dining Area, Family Room Off Kitchen, Floor Plan - Open, Formal/Separate Dining Room, Kitchen - Eat-In, Kitchen - Gourmet, Kitchen - Island, Kitchen - Table Space, Pantry, Primary Bath(s), Recessed Lighting, Stall Shower, Tub Shower, Upgraded Countertops, Walk-in Closet(s), Wet/Dry Bar, WhirlPool/HotTub, Window Treatments, Wood Floors, Ceiling Fan(s), Skylight(s)
Hot Water Electric
Heating Forced Air
Cooling Central A/C, Ceiling Fan(s)
Fireplaces Number 3
Equipment Dishwasher, Exhaust Fan, Refrigerator, Water Heater, Cooktop - Down Draft, Oven - Wall, Trash Compactor, Stove
Furnishings No
Fireplace Y
Window Features Double Pane,Palladian,Skylights,Vinyl Clad
Appliance Dishwasher, Exhaust Fan, Refrigerator, Water Heater, Cooktop - Down Draft, Oven - Wall, Trash Compactor, Stove
Heat Source Natural Gas
Exterior
Exterior Feature Patio(s), Deck(s)
Garage Garage Door Opener, Garage - Front Entry, Garage - Side Entry
Garage Spaces 4.0
Pool In Ground, Heated, Saltwater, Vinyl, Other
Utilities Available Natural Gas Available, Electric Available, Cable TV Available, Water Available
Waterfront N
Water Access N
View Trees/Woods, Mountain
Accessibility Entry Slope <1', Level Entry - Main
Porch Patio(s), Deck(s)
Road Frontage City/County
Parking Type Attached Garage, Driveway, On Street, Other
Attached Garage 4
Total Parking Spaces 4
Garage Y
Building
Lot Description Backs to Trees, Front Yard, Landscaping, No Thru Street, Rear Yard, SideYard(s)
Story 3
Sewer Public Sewer
Water Public
Architectural Style Colonial
Level or Stories 3
Additional Building Above Grade, Below Grade
Structure Type 2 Story Ceilings
New Construction N
Schools
High Schools Allegany
School District Allegany County Public Schools
Others
Senior Community No
Tax ID 0129042020
Ownership Fee Simple
SqFt Source Estimated
Special Listing Condition Standard
Read Less

Bought with Stephen MacGray • Charis Realty Group
GET MORE INFORMATION




