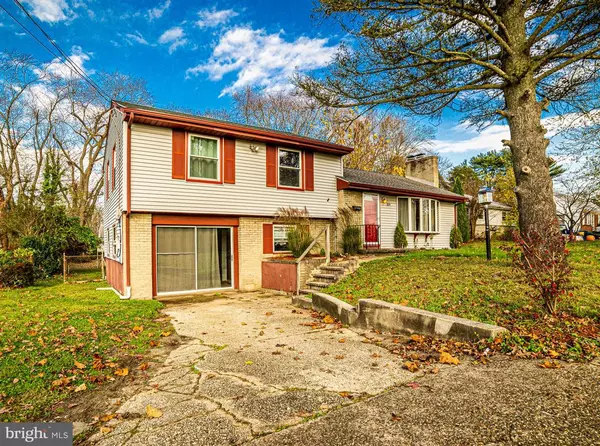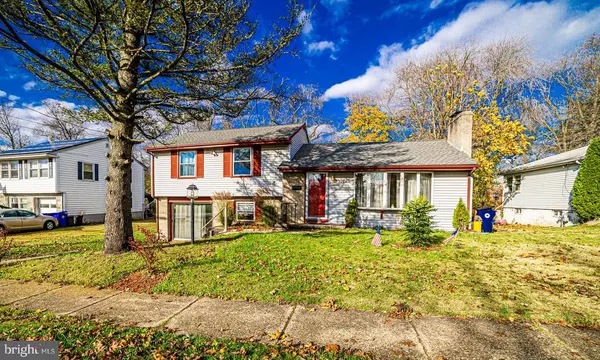For more information regarding the value of a property, please contact us for a free consultation.
824 CHESTNUT AVE Laurel Springs, NJ 08021
Want to know what your home might be worth? Contact us for a FREE valuation!

Our team is ready to help you sell your home for the highest possible price ASAP
Key Details
Sold Price $205,000
Property Type Single Family Home
Sub Type Detached
Listing Status Sold
Purchase Type For Sale
Square Footage 1,656 sqft
Price per Sqft $123
Subdivision None Available
MLS Listing ID NJCD408674
Sold Date 01/14/21
Style Split Level
Bedrooms 3
Full Baths 2
HOA Y/N N
Abv Grd Liv Area 1,656
Originating Board BRIGHT
Year Built 1957
Annual Tax Amount $8,030
Tax Year 2020
Lot Size 0.344 Acres
Acres 0.34
Lot Dimensions 75.00 x 200.00
Property Description
Look no further! Checkout this charming split level in Laurel Springs! This home has tons of upgrades including updated kitchen with stainless steel appliances, loads of space in which includes a partially finished basement with a lower level full bath and back entrance; back porch, family room or den downstairs just to name a few. This home has a beautiful fenced in yard with above ground pool. Make your appointment today before its too late! Sellers will make lender required repairs only and will obtain the Twp CO. Showings can be scheduled Mon-Friday after 3pm and anytime on Saturday and Sunday. Call me directly for your private tour-Maria 856-236-0601.
Location
State NJ
County Camden
Area Laurel Springs Boro (20420)
Zoning RES
Rooms
Other Rooms Kitchen, Family Room
Basement Daylight, Partial, Partially Finished
Interior
Hot Water Electric
Heating Hot Water
Cooling Central A/C
Heat Source Oil
Exterior
Garage Spaces 2.0
Pool Above Ground
Waterfront N
Water Access N
Accessibility None
Parking Type Driveway, On Street
Total Parking Spaces 2
Garage N
Building
Story 2
Sewer Public Sewer
Water Public
Architectural Style Split Level
Level or Stories 2
Additional Building Above Grade, Below Grade
New Construction N
Schools
School District Sterling High
Others
Senior Community No
Tax ID 20-00008-00016 01
Ownership Fee Simple
SqFt Source Assessor
Special Listing Condition Standard
Read Less

Bought with Robert Kruger • HomeSmart First Advantage Realty
GET MORE INFORMATION




