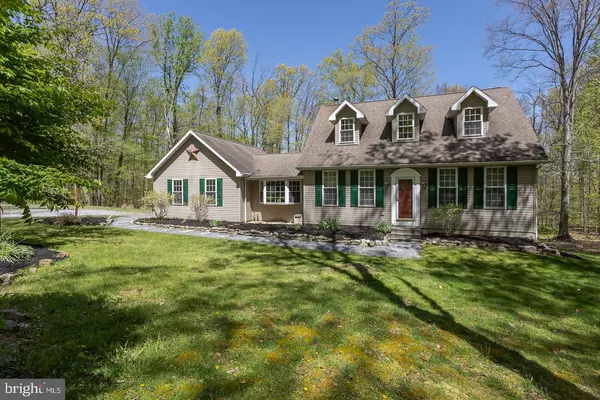For more information regarding the value of a property, please contact us for a free consultation.
63 KATYDID LN Morgantown, PA 19543
Want to know what your home might be worth? Contact us for a FREE valuation!

Our team is ready to help you sell your home for the highest possible price ASAP
Key Details
Sold Price $495,000
Property Type Single Family Home
Sub Type Detached
Listing Status Sold
Purchase Type For Sale
Square Footage 2,156 sqft
Price per Sqft $229
Subdivision None Available
MLS Listing ID PACT2023764
Sold Date 06/14/22
Style Cape Cod
Bedrooms 4
Full Baths 3
Half Baths 1
HOA Y/N N
Abv Grd Liv Area 2,156
Originating Board BRIGHT
Year Built 1998
Annual Tax Amount $6,493
Tax Year 2021
Lot Size 3.300 Acres
Acres 3.3
Lot Dimensions 0.00 x 0.00
Property Description
Private gem with open floor plan located on 3.3 wooded acres in Twin Valley School District. Let the beautifully landscaped walkway lead you into the home with gleaming hardwood floor that spreads throughout the open concept first floor. The formal living and dining areas offer recessed lighting and french door to the rear deck overlooking the secluded lot and beautifully landscaped lot. The open kitchen features slate tile floor, oak cabinets, tile countertops, recessed lighting, double oven, breakfast bar and breakfast room with bay window for overlooking your picturesque back yard. First floor master retreat features walk in closet with built-in organizers, french door to deck with scenic views of the property and a master bath offering tile floor, frameless tile shower, jetted tub and vanity with granite countertop. Hall bath and laundry area with coat closet and slate tile floor, also on the first floor. The second floor consists of 2 spacious bedrooms with large closets and new, neutral carpet, and a full bath. The finished, walk out lower level features a 4th bedroom, full bath with tile floor, projection tv theatre, unfinished storage area and offers potential for an in law suite as it is already plumbed for a second kitchen! Plenty of outdoor features including a 60x20 pole barn with electric and cement floor, storage shed, Koi pond and beautiful landscaping. Located near PA turnpike and 322 makes this home secluded yet close to everyday modern convenience. Schedule your tour today!
Location
State PA
County Chester
Area Honey Brook Twp (10322)
Zoning R10
Rooms
Basement Full
Main Level Bedrooms 1
Interior
Hot Water Electric
Heating Hot Water
Cooling None
Fireplaces Number 1
Furnishings No
Fireplace Y
Heat Source Oil
Exterior
Garage Garage - Side Entry
Garage Spaces 8.0
Waterfront N
Water Access N
Accessibility None
Parking Type Attached Garage, Driveway
Attached Garage 2
Total Parking Spaces 8
Garage Y
Building
Story 2
Foundation Permanent
Sewer On Site Septic
Water Well
Architectural Style Cape Cod
Level or Stories 2
Additional Building Above Grade, Below Grade
New Construction N
Schools
School District Twin Valley
Others
Pets Allowed Y
Senior Community No
Tax ID 22-01 -0011.0300
Ownership Fee Simple
SqFt Source Assessor
Special Listing Condition Standard
Pets Description No Pet Restrictions
Read Less

Bought with Daniel Larson • Keller Williams Real Estate -Exton
GET MORE INFORMATION




